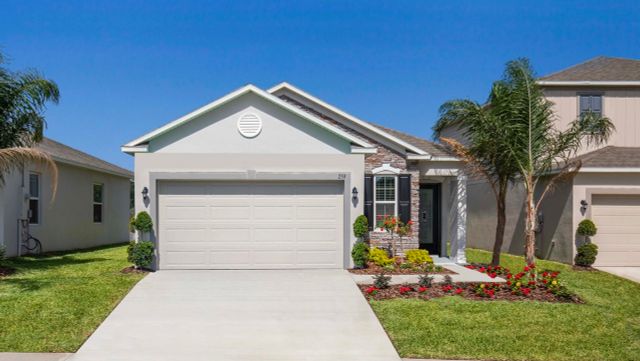
Harmony Central
Community by Maronda Homes
The interior, though small in square footage, holds an interesting and efficient floor plan. A well designed front porch and entryway that accesses the mud room and garage allows for a majestic, family room area that dominates the center of the home. Because the breakfast room is placed to the rear of the plan, it benefits from a large sliding glass door to the patio. The large kitchen features a pass-through to the family room, plenty of pantry space and an optional island. The master suite is located at the rear of the home for privacy and features plenty of closet space and a private bathroom. Both of the other bedrooms boast generous room sizes and closet space. This home also features a second full bath and two car garage. The interior, though small in square footage, holds an interesting and efficient floor plan. A well designed front porch and entryway that accesses the mud room and garage allows for a majestic, family room area that dominates the center of the home. Because the breakfast room is placed to the rear of the plan, it benefits from a large sliding glass door to the patio. The large kitchen features a pass-through to the family room, plenty of pantry space and an optional island. The master suite is located at the rear of the home for privacy and features plenty of closet space and a private bathroom. Both of the other bedrooms boast generous room sizes and closet space. This home also features a second full bath and two car garage.
Saint Cloud, Florida
Osceola County 34773
GreatSchools’ Summary Rating calculation is based on 4 of the school’s themed ratings, including test scores, student/academic progress, college readiness, and equity. This information should only be used as a reference. NewHomesMate is not affiliated with GreatSchools and does not endorse or guarantee this information. Please reach out to schools directly to verify all information and enrollment eligibility. Data provided by GreatSchools.org © 2024