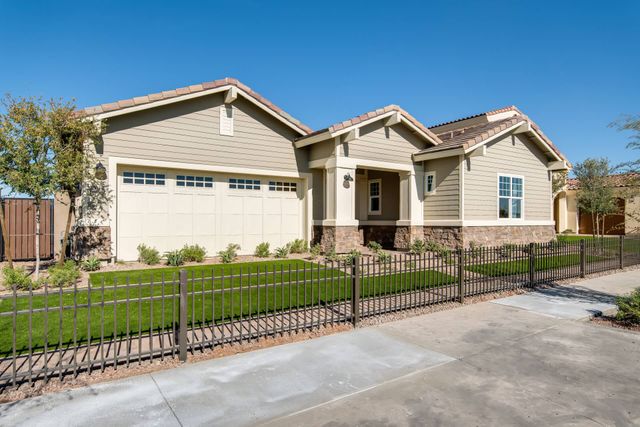
Encore Collection At Union Park
Community by Cachet Homes Arizona
The Dove floor plan offers a spacious and functional layout, starting with a 2 car tandem garage that provides ample parking and storage space. Inside, a separated dining room adds a touch of formality, while the corner kitchen overlooks the large great room and backyard, making it perfect for both cooking and entertaining. The first bedroom features a full bathroom and a walk-in closet, providing comfort and convenience. The secondary bedrooms are located at the front of the home, down the hall from the second bathroom, ensuring privacy for family members and guests. This home is equipped with several impressive features, including Smart Home Technology, a stainless-steel range, and elegant granite and marble countertops. Standard two-tone paint, polished chrome bath accessories, upgraded carpet with stain guard, and desert front yard landscaping enhance the beauty and functionality of the Dove floor plan, making it an ideal choice for modern living. Images and 3D tours only represent the Dove plan and may vary from homes as built. Speak to your sales representative
Phoenix, Arizona
Maricopa County 85024
GreatSchools’ Summary Rating calculation is based on 4 of the school’s themed ratings, including test scores, student/academic progress, college readiness, and equity. This information should only be used as a reference. NewHomesMate is not affiliated with GreatSchools and does not endorse or guarantee this information. Please reach out to schools directly to verify all information and enrollment eligibility. Data provided by GreatSchools.org © 2024
A Soundscore™ rating is a number between 50 (very loud) and 100 (very quiet) that tells you how loud a location is due to environmental noise.
The 30-day coverage AQI: Moderate
Air quality is acceptable. However, there may be a risk for some people, particularly those who are unusually sensitive to air pollution.
Provided by AirNow
The 30-day average pollutant concentrations
| PM2.5 | 52 | Moderate |
| PM10 | 74 | Moderate |
| Ozone | 47 | Good |
Air quality is acceptable. However, there may be a risk for some people, particularly those who are unusually sensitive to air pollution.
Provided by AirNow