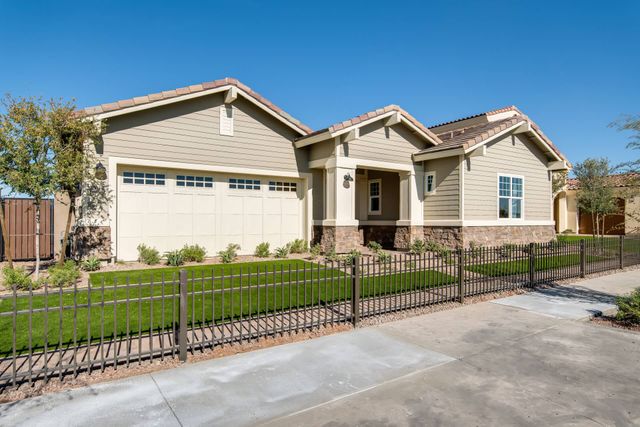
Encore Collection At Union Park
Community by Cachet Homes Arizona
The Blackbird is a meticulously designed floor plan that offers both functionality and style. As you step onto the front porch, you enter into a welcoming foyer that guides you past two bedrooms and a bathroom, providing a sense of privacy and separation. Continuing through the foyer, another hallway splits off, leading to another bedroom and to the central part of the home. The kitchen is a standout feature, equipped with a corner pantry and a large kitchen island that overlooks the spacious great room, creating an ideal space for gatherings and entertainment. Adjacent to the kitchen, the dining room is nestled alongside large windows that provide views of the backyard, bringing in natural light and creating a cozy atmosphere. The Blackbird boasts several impressive features, including Smart Home Technology, a gas stainless-steel range, and elegant granite and quartz countertops. Standard two-tone paint, brushed nickel bath accessories, upgraded carpet with stain guard, and desert front yard landscaping add to the appeal and functionality of this home, making the Blackbird a perfect choice for comfortable and modern living. Images and 3D tours only represent the Blackbird plan and may vary from homes as built. Speak to your sales representative
Phoenix, Arizona
Maricopa County 85024
GreatSchools’ Summary Rating calculation is based on 4 of the school’s themed ratings, including test scores, student/academic progress, college readiness, and equity. This information should only be used as a reference. NewHomesMate is not affiliated with GreatSchools and does not endorse or guarantee this information. Please reach out to schools directly to verify all information and enrollment eligibility. Data provided by GreatSchools.org © 2024
A Soundscore™ rating is a number between 50 (very loud) and 100 (very quiet) that tells you how loud a location is due to environmental noise.
The 30-day coverage AQI: Moderate
Air quality is acceptable. However, there may be a risk for some people, particularly those who are unusually sensitive to air pollution.
Provided by AirNow
The 30-day average pollutant concentrations
| PM2.5 | 52 | Moderate |
| PM10 | 74 | Moderate |
| Ozone | 47 | Good |
Air quality is acceptable. However, there may be a risk for some people, particularly those who are unusually sensitive to air pollution.
Provided by AirNow