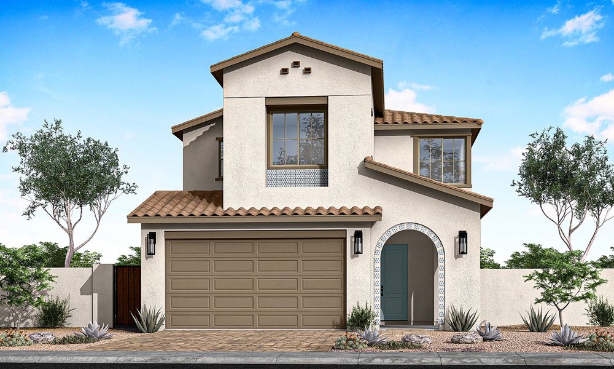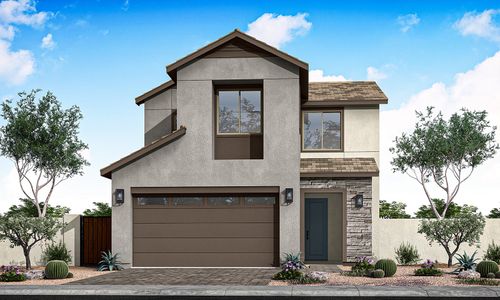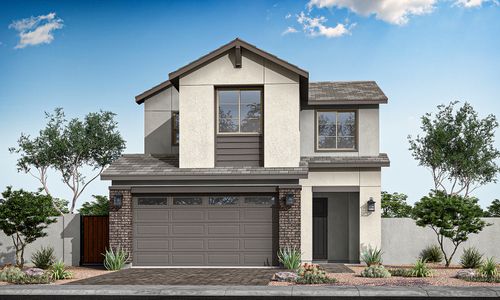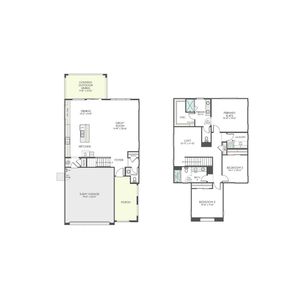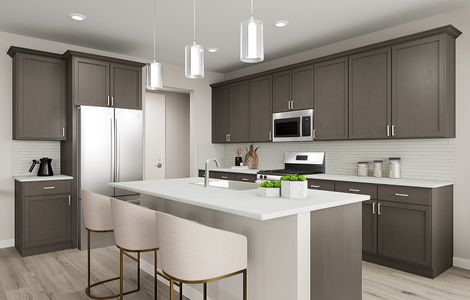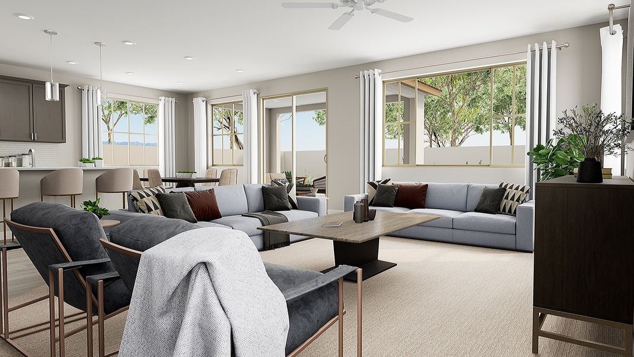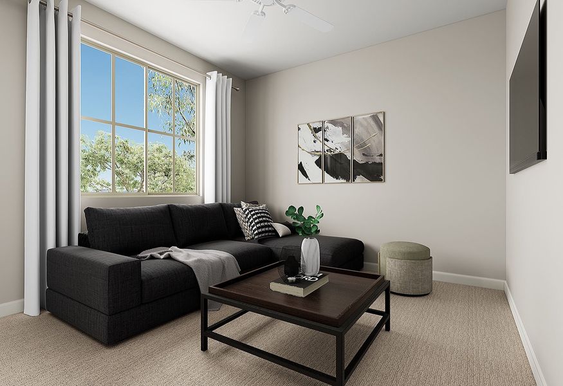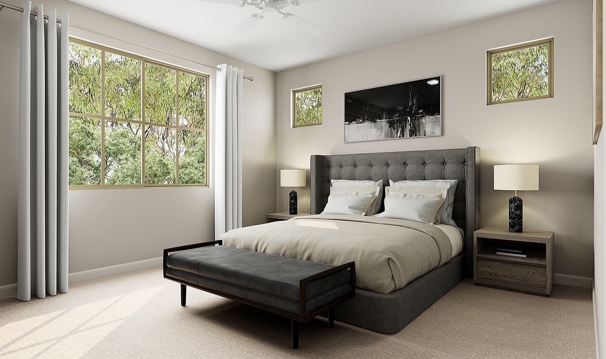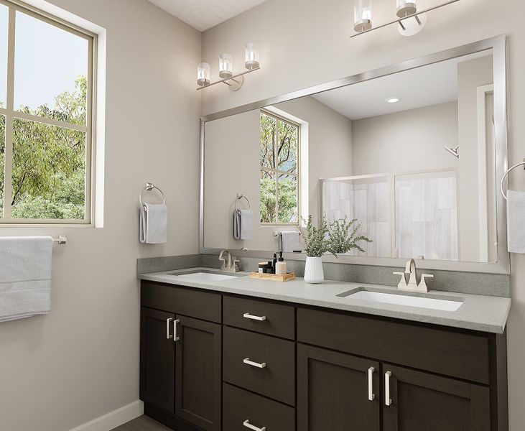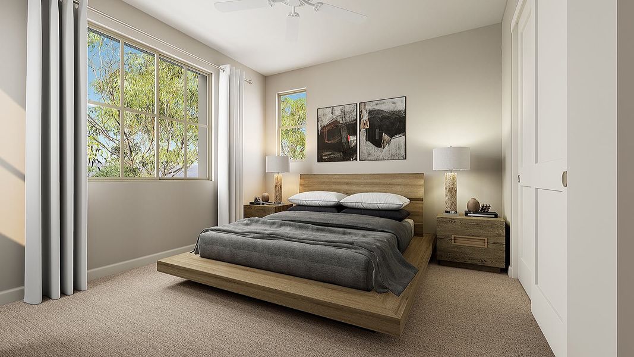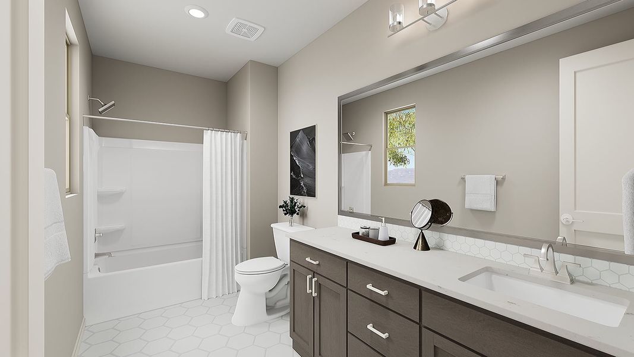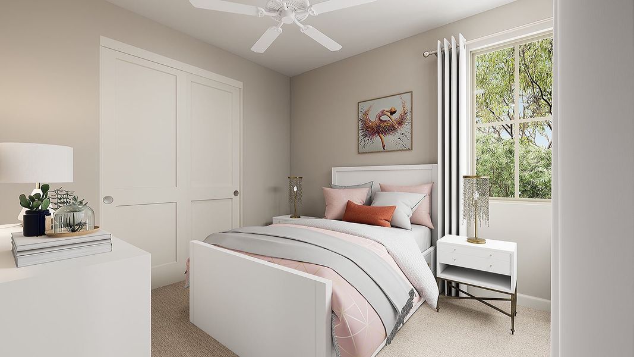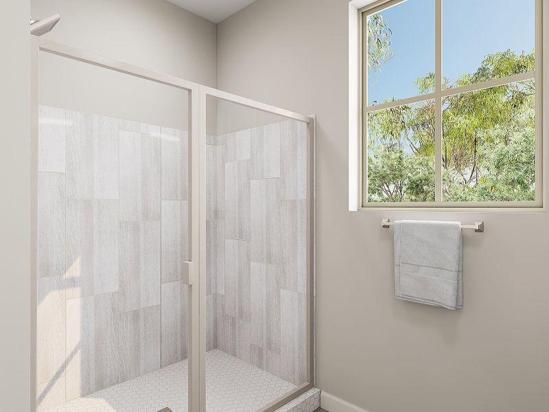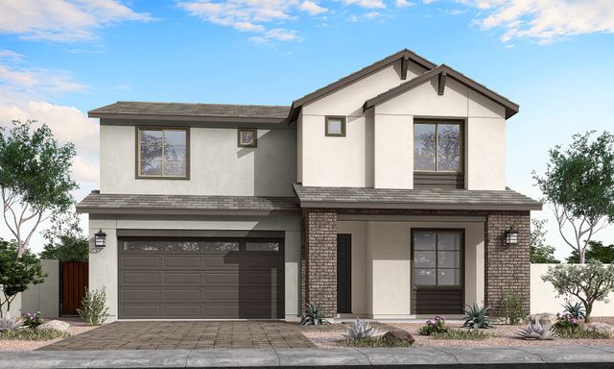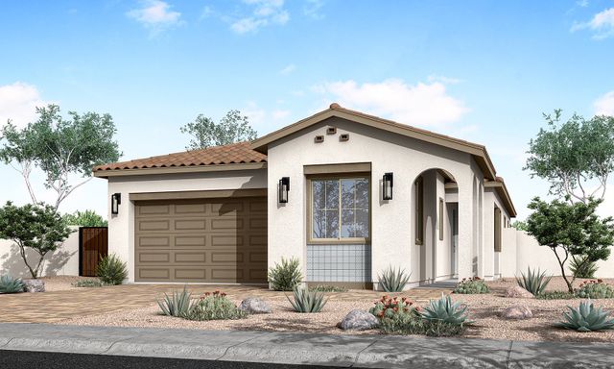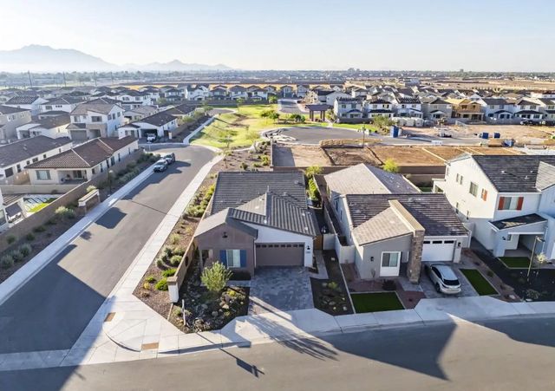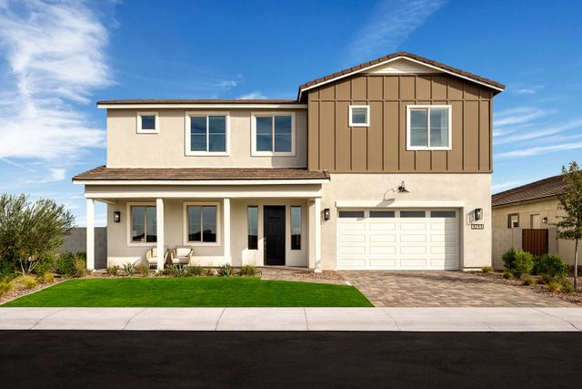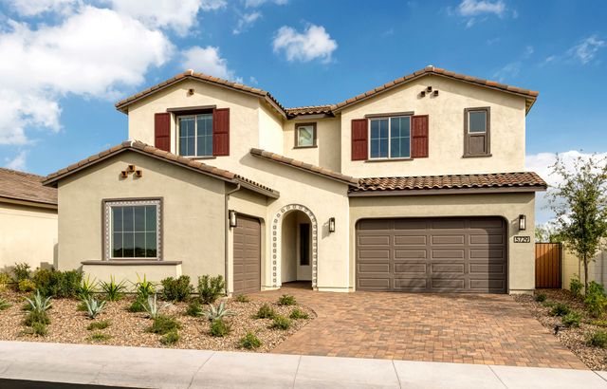Floor Plan
Final Opportunity
Closing costs covered
Flex cash
from $567,000
Garden Plan 3002, 1506 East Coconino Way, Gilbert, AZ 85298
3 bd · 2.5 ba · 2 stories · 2,040 sqft
Closing costs covered
Flex cash
from $567,000
Home Highlights
Garage
Attached Garage
Walk-In Closet
Utility/Laundry Room
Dining Room
Family Room
Porch
Patio
Primary Bedroom Upstairs
Loft
Community Pool
Playground
Club House
Plan Description
Garden lives up to its namesake with an inviting covered porch entry and a bright beautiful great room, optional gourmet kitchen, and dining space. It all opens out onto a covered outdoor living that you can choose to extend—to nearly twice the size. But don’t think all the leisure time takes place downstairs—upstairs is an airy loft, if you want to enjoy a bit of downtime in a secluded spot. It’s also a prime location to set up shop if you’re working from home, same if you’re working out at home. A garage entry makes coming home convenient, with optional cabinets where you can drop off your sports gear or backpacks, and look no further than just inside the door for your pantry, so groceries don’t have far to go. This home is LEED Certified®, Energy Star® certified and has an energy-efficient HERS Rating of 53.
Plan Details
*Pricing and availability are subject to change.- Name:
- Garden Plan 3002
- Garage spaces:
- 2
- Property status:
- Floor Plan
- Size:
- 2,040 sqft
- Stories:
- 2
- Beds:
- 3
- Baths:
- 2.5
Construction Details
- Builder Name:
- Tri Pointe Homes
Home Features & Finishes
- Garage/Parking:
- GarageAttached Garage
- Interior Features:
- Walk-In ClosetLoft
- Laundry facilities:
- Utility/Laundry Room
- Property amenities:
- PatioPorch
- Rooms:
- Dining RoomFamily RoomPrimary Bedroom Upstairs

Considering this home?
Our expert will guide your tour, in-person or virtual
Need more information?
Text or call (888) 486-2818
Vireo at Waterston Central Community Details
Community Amenities
- Dining Nearby
- Playground
- Lake Access
- Club House
- Community Pool
- Basketball Court
- Outdoor Kitchen
- Splash Pad
- Bocce Field
- Walking, Jogging, Hike Or Bike Trails
- Fire Pit
- Shopping Nearby
Neighborhood Details
Gilbert, Arizona
Maricopa County 85298
Schools in Chandler Unified District
GreatSchools’ Summary Rating calculation is based on 4 of the school’s themed ratings, including test scores, student/academic progress, college readiness, and equity. This information should only be used as a reference. NewHomesMate is not affiliated with GreatSchools and does not endorse or guarantee this information. Please reach out to schools directly to verify all information and enrollment eligibility. Data provided by GreatSchools.org © 2024
Average Home Price in 85298
Getting Around
Air Quality
Noise Level
77
50Active100
A Soundscore™ rating is a number between 50 (very loud) and 100 (very quiet) that tells you how loud a location is due to environmental noise.
Taxes & HOA
- Tax Year:
- 2024
- Tax Rate:
- 1%
- HOA Name:
- Waterston Community HOA
- HOA fee:
- $165/monthly
- HOA fee requirement:
- Mandatory
