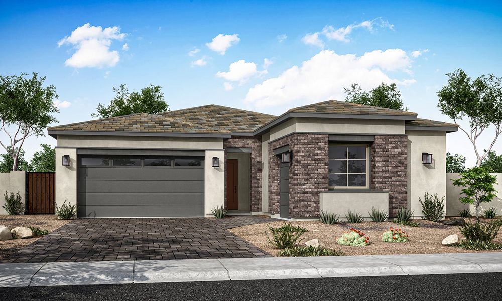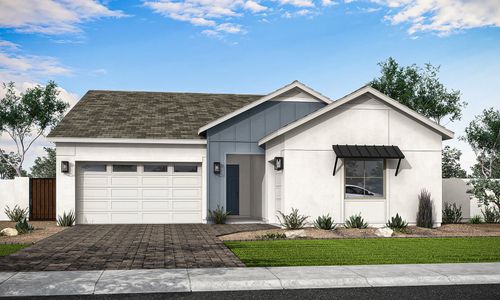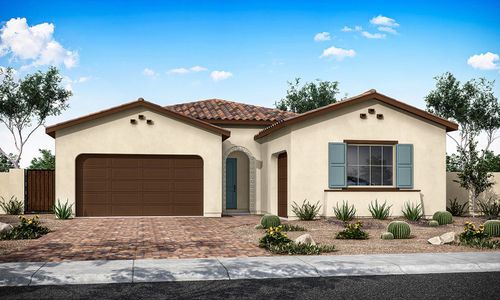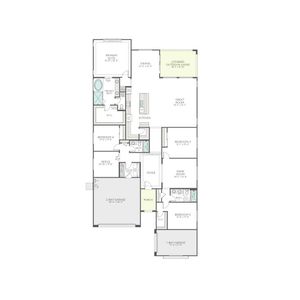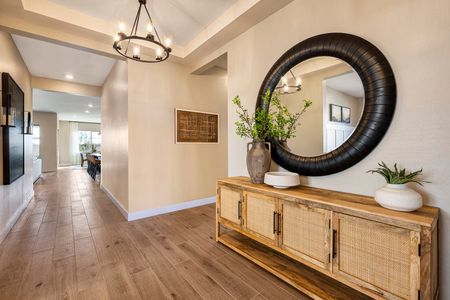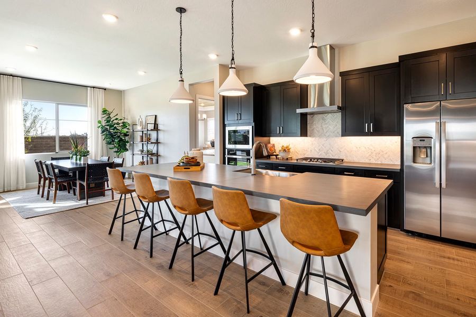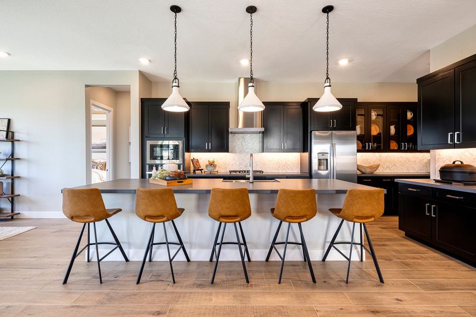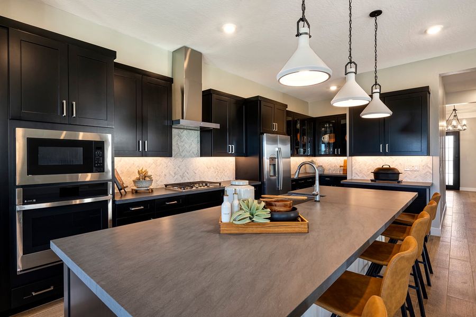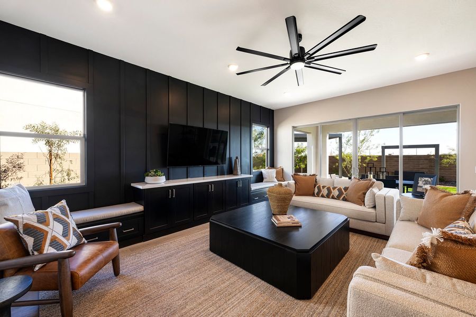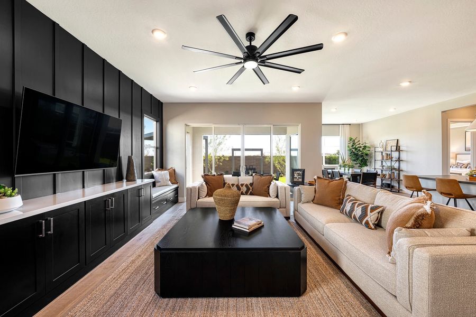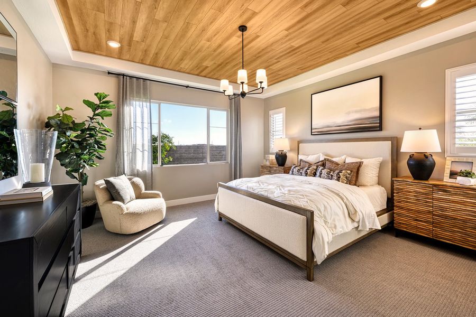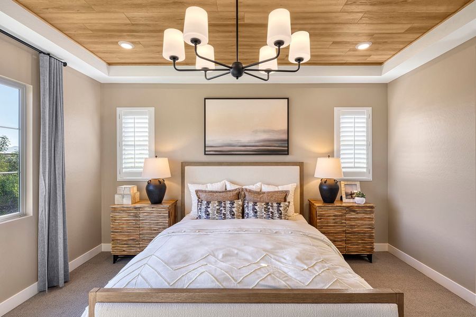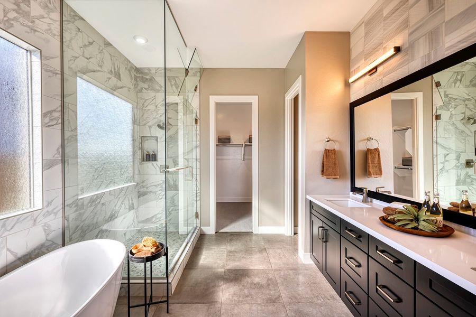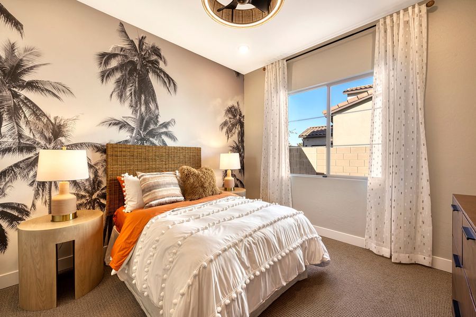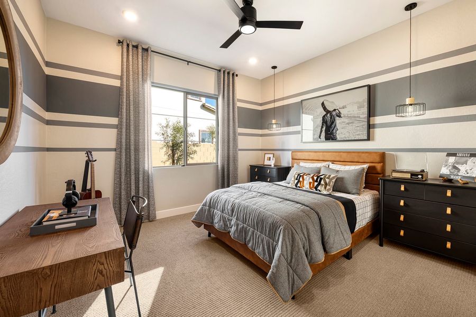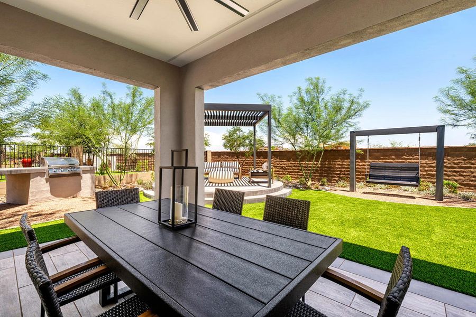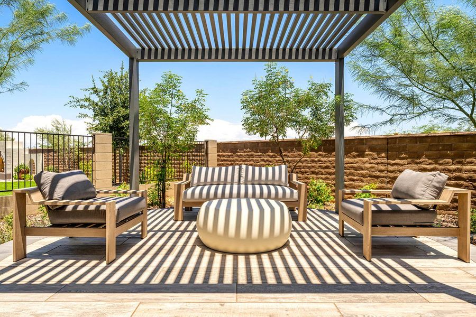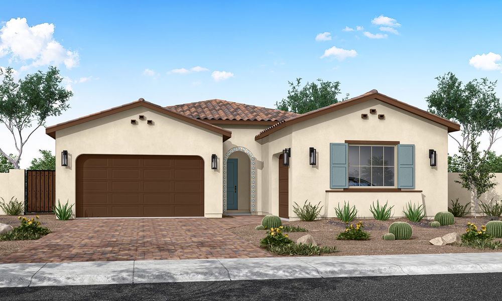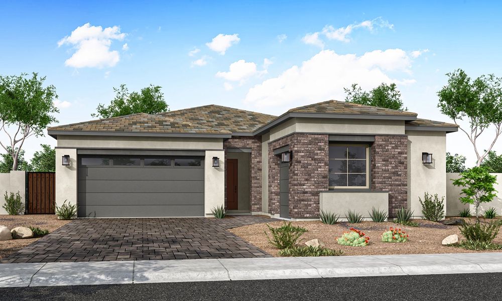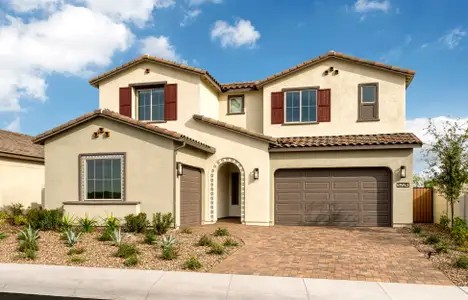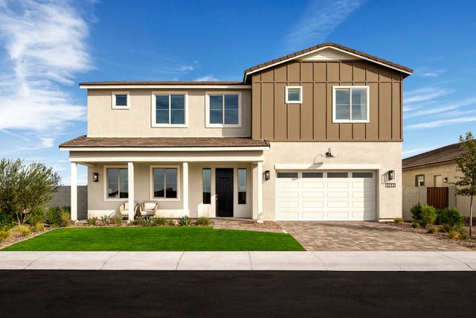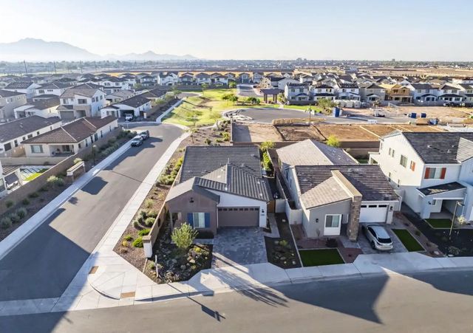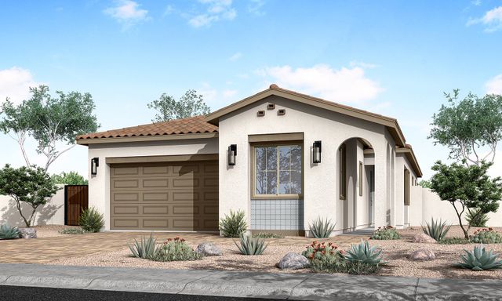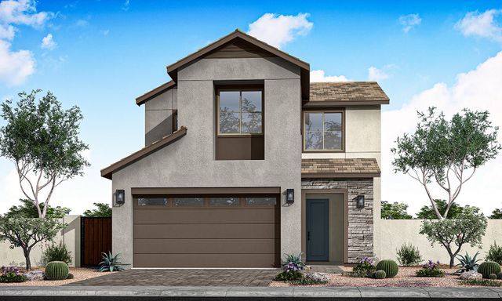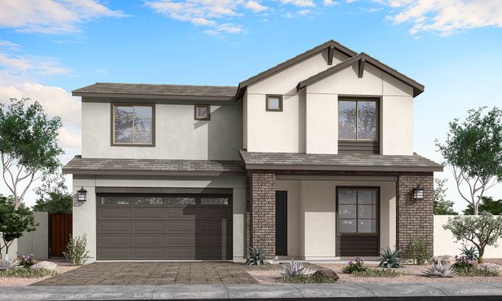Floor Plan
Final Opportunity
from $842,000
Elden 4505, 5743 South Quartz Street, Gilbert, AZ 85298
4 bd · 3 ba · 1 story · 2,805 sqft
from $842,000
Home Highlights
Garage
Attached Garage
Walk-In Closet
Primary Bedroom Downstairs
Utility/Laundry Room
Dining Room
Family Room
Porch
Primary Bedroom On Main
Office/Study
Game Room
Community Pool
Playground
Plan Description
Here’s a home built for all your big ideas. First, there’s a great room that gets even greater when you opt for the huge center-pull sliding glass doors. And an office next to bedroom 4, which sets you up nicely for a noontime nap. Those not working from home can choose the private bath instead or expand the closet in the primary suite (nice!). For teenagers, the game room and bedroom side-by-side with a conveniently located bathroom can be pretty appealing, but if you’re looking at long-term trends, consider making that space the optional GenSmart® Suite, ideal for in-laws or a college fledgling who’s home but yearning for independence. With separate 2-bay and 1-bay garages your GenSmart® Suite occupant can even get their own place to park. This home is LEED Certified®, Energy Star® certified and has an energy-efficient HERS Rating of 56.
Plan Details
*Pricing and availability are subject to change.- Name:
- Elden 4505
- Garage spaces:
- 3
- Property status:
- Floor Plan
- Size:
- 2,805 sqft
- Stories:
- 1
- Beds:
- 4
- Baths:
- 3
Construction Details
- Builder Name:
- Tri Pointe Homes
Home Features & Finishes
- Garage/Parking:
- GarageAttached Garage
- Interior Features:
- Walk-In ClosetFoyerPantry
- Laundry facilities:
- Utility/Laundry Room
- Property amenities:
- BasementCovered Outdoor LivingPorch
- Rooms:
- Optional Multi-Gen SuitePrimary Bedroom On MainGame RoomOffice/StudyDining RoomFamily RoomPrimary Bedroom Downstairs

Considering this home?
Our expert will guide your tour, in-person or virtual
Need more information?
Text or call (888) 486-2818
Canastero at Waterston Central Community Details
Community Amenities
- Playground
- Lake Access
- Sport Court
- Community Pool
- Basketball Court
- Outdoor Kitchen
- Splash Pad
- Multigenerational Homes Available
- Bocce Field
- Walking, Jogging, Hike Or Bike Trails
- Fire Pit
Neighborhood Details
Gilbert, Arizona
Maricopa County 85298
Schools in Chandler Unified District
GreatSchools’ Summary Rating calculation is based on 4 of the school’s themed ratings, including test scores, student/academic progress, college readiness, and equity. This information should only be used as a reference. NewHomesMate is not affiliated with GreatSchools and does not endorse or guarantee this information. Please reach out to schools directly to verify all information and enrollment eligibility. Data provided by GreatSchools.org © 2024
Average Home Price in 85298
Getting Around
Air Quality
Noise Level
80
50Active100
A Soundscore™ rating is a number between 50 (very loud) and 100 (very quiet) that tells you how loud a location is due to environmental noise.
Taxes & HOA
- Tax Year:
- 2024
- Tax Rate:
- 1%
- HOA Name:
- Waterston Community HOA
- HOA fee:
- $165/monthly
- HOA fee requirement:
- Mandatory
