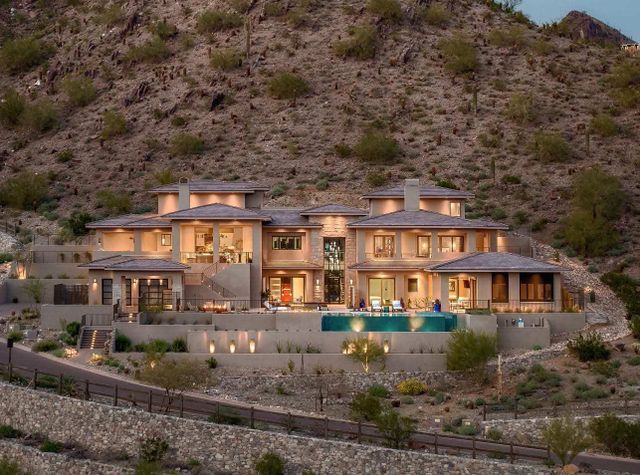
Paradise Reserve
Community by Cullum Homes
Buyer could not preform. New build Biltmore home made for the CAR LOVERS. Close to shopping, hiking, and night life this home features 4 bedrooms and 4.5 bathrooms plus an office! The primary bedroom has his and hers closets with washer/dryer hook up and boasts a stunning bathroom design! It also offers French doors that lead directly into the backyard and is split from all other bedrooms in the house. All other bedrooms are en suites and have their own walk-in closets. The kitchen is complete with high end appliances such as a sub zero refrigerator as well as a gas oven and stove from Thermadore appliances and microwave built into the large kitchen island. Open the cabinets to the right of the stove and find yourself walking into your large hidden pantry with a wine fridge and wet bar The laundry room comes with enough cabinet space to keep all the clutter away as well as a mud room to limit the amount of dirt tracked in through the home. The garage comes with 3 doors and 12' ceilings so you can put in a lift kit to fit all your favorite vehicles. No need to store them away from your home anymore! The gorgeous backyard offers a fire pit seating area, outdoor kitchen, and putting green and STILL has room to spare to make your own. Take a walk up the staircase and find yourself taking in the Mountain View's from Camelback Mountain, Echo Canyon, and Piewesta Peak.
Camelback East Neighborhood in Phoenix, Arizona
Maricopa County 85018
GreatSchools’ Summary Rating calculation is based on 4 of the school’s themed ratings, including test scores, student/academic progress, college readiness, and equity. This information should only be used as a reference. NewHomesMate is not affiliated with GreatSchools and does not endorse or guarantee this information. Please reach out to schools directly to verify all information and enrollment eligibility. Data provided by GreatSchools.org © 2024
4 bus, 0 rail, 0 other
All information should be verified by the recipient and none is guaranteed as accurate by ARMLS
Read MoreLast checked Nov 22, 5:00 am
The 30-day coverage AQI: Moderate
Air quality is acceptable. However, there may be a risk for some people, particularly those who are unusually sensitive to air pollution.
Provided by AirNow
The 30-day average pollutant concentrations
| PM2.5 | 52 | Moderate |
| PM10 | 74 | Moderate |
| Ozone | 47 | Good |
Air quality is acceptable. However, there may be a risk for some people, particularly those who are unusually sensitive to air pollution.
Provided by AirNow

Community by Whitestone Construction Group

Community by David Weekley Homes