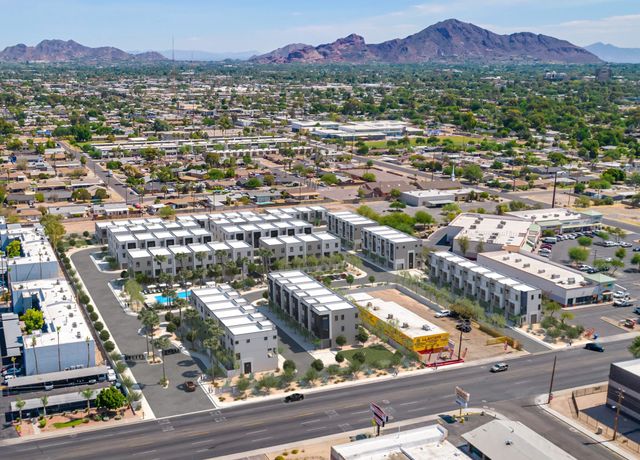
The Melbourne
Community by Ascend Communities
Look no further than 4424 N 29th St! This stunning luxury residence boasts 3,698 square feet of single-story living space, meticulously crafted with the utmost attention to detail. Situated in a prestigious neighborhood on a cul de sac surrounded by new builds, this NEW CONSTRUCTION home offers the epitome of modern elegance and sophistication. As you step through the grand entrance, you'll be greeted by an expansive floor plan adorned with luxurious finishes and designer touches throughout. The spacious living area is bathed in natural light, creating an inviting atmosphere for relaxation and entertainment. The gourmet kitchen is a chef's dream, boasting top-of-the-line appliances, custom cabinetry, and a large island with seating. From casual breakfasts to formal dinner parties, every meal is a culinary delight in this stunning culinary haven. Entertain in style in the spacious bonus room, where endless opportunities for fun and relaxation await. Whether hosting game nights with friends, enjoying family movie marathons, or needing an extra space for the kiddos, this versatile space is sure to be the heart of the home. Retreat to the luxurious primary suite, where serenity and comfort await. Featuring a spa-like ensuite bathroom and a walk-in closet, this private sanctuary offers the perfect retreat at the end of the day. Guests will feel pampered in the attached casita, complete with its own entrance and bathroom. Whether it's hosting overnight visitors or providing a private space for extended family members, this versatile accommodation ensures comfort and privacy for all. Outside, the oversized lot provides ample space for outdoor living and entertaining. Relax on the covered patio, dine al fresco under the stars, or soak up the sun in the beautifully private landscaped garden oasis. Complete with a pergola and swimming pool - the possibilities are endless. Additional highlights of this remarkable home include a convenient three-car garage, providing ample space for parking and storage and ready to accommodate an electric vehicle. This home is sure to carry you through all stages in life! Experience luxury living at its finest in this exquisite new construction home. With its unparalleled craftsmanship, premium amenities, and prime location, this is truly a once-in-a-lifetime opportunity to own the home of your dreams. Don't miss out on your chance to make this spectacular residence yours! Set up your private tour today.
Camelback East Neighborhood in Phoenix, Arizona
Maricopa County 85016
GreatSchools’ Summary Rating calculation is based on 4 of the school’s themed ratings, including test scores, student/academic progress, college readiness, and equity. This information should only be used as a reference. NewHomesMate is not affiliated with GreatSchools and does not endorse or guarantee this information. Please reach out to schools directly to verify all information and enrollment eligibility. Data provided by GreatSchools.org © 2024
5 bus, 0 rail, 0 other
All information should be verified by the recipient and none is guaranteed as accurate by ARMLS
Read MoreLast checked Nov 22, 5:00 am
The 30-day coverage AQI: Moderate
Air quality is acceptable. However, there may be a risk for some people, particularly those who are unusually sensitive to air pollution.
Provided by AirNow
The 30-day average pollutant concentrations
| PM2.5 | 52 | Moderate |
| PM10 | 74 | Moderate |
| Ozone | 47 | Good |
Air quality is acceptable. However, there may be a risk for some people, particularly those who are unusually sensitive to air pollution.
Provided by AirNow