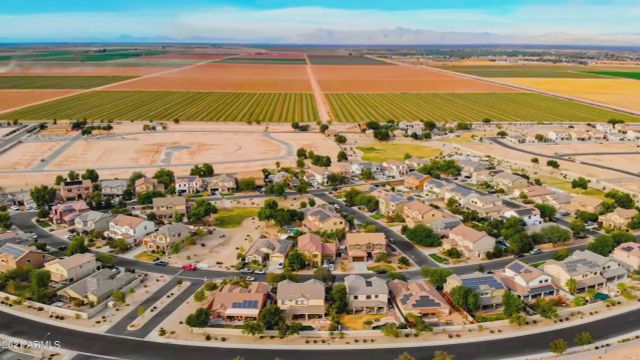
Crestfield Manor
Community by D.R. Horton
This floor plan is still in the early stages of development. The Gull floor plan has 1,260 square feet, 3 bedrooms, 2 bathrooms and a 2 car garage. The Foyer leads to the kitchen which overlooks the great room and onto the back patio. The dining room is separated in the front of the home. The first bedroom is in the back of the home and has a full bathroom and a walk in closet. This home also features laminate countertops, post-tension slab, executive height vanities, Smart Home System, two-toned paint, front yard landscaping, ceramic tile, hardwood cabinets, energy star and more! Images represent the Gull plan only and may vary from homes as built.
Florence, Arizona
Pinal County 85132
GreatSchools’ Summary Rating calculation is based on 4 of the school’s themed ratings, including test scores, student/academic progress, college readiness, and equity. This information should only be used as a reference. NewHomesMate is not affiliated with GreatSchools and does not endorse or guarantee this information. Please reach out to schools directly to verify all information and enrollment eligibility. Data provided by GreatSchools.org © 2024