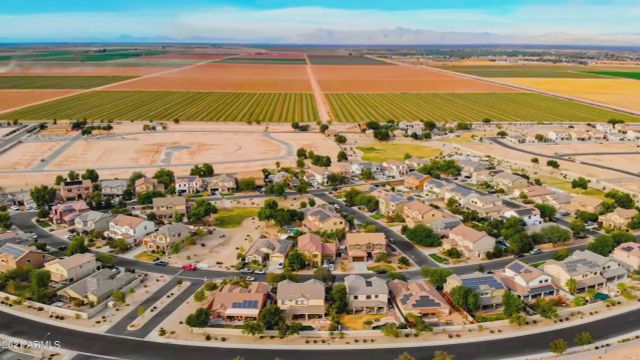
Crestfield Manor
Community by D.R. Horton
The Matterhorn floor plan has 1,570 square feet, 3 bedrooms, 2 bathrooms and a 2-car garage. The foyer leads to the kitchen which overlooks the dining room and great room and out onto the backyard patio which is the perfect spot to grill out with the family on the weekends! The gorgeous kitchen features a large corner pantry and a large kitchen island. Images represent the Matterhorn plan only and may vary from homes as built.
Florence, Arizona
Pinal County 85132
GreatSchools’ Summary Rating calculation is based on 4 of the school’s themed ratings, including test scores, student/academic progress, college readiness, and equity. This information should only be used as a reference. NewHomesMate is not affiliated with GreatSchools and does not endorse or guarantee this information. Please reach out to schools directly to verify all information and enrollment eligibility. Data provided by GreatSchools.org © 2024