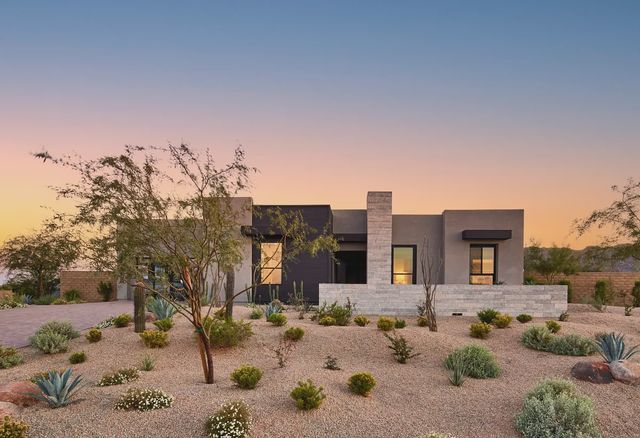
The Reserves at Storyrock
Community by Shea Homes
MLS#6654044 Ready Now! Experience luxury in the Sierra floorplan at Storyrock Capstone. This grand home features a 6-car tandem garage, 4 beds, and 4.5 baths. A charming courtyard leads to a foyer and dining room. The gathering room, with a 16' sliding glass door, seamlessly connects to the outdoors. The gourmet kitchen boasts a GE Monogram Chef's package, custom backsplash, and a butler's pantry. The split floor plan includes three bedrooms with ensuite baths, a guest half bath, and versatile game rooms. The owner's suite offers dual vanities, a separate tub and shower, and a spacious walk-in closet. Structural options include: beverage center at butler's pantry, Chef GE monogram gas stainless steel appliances package, square corners, 5" baseboards, shower in lieu of tub in bath 3 and 4, double iron front door, 8' sliding glass door at Owner's suite, 16' sliding glass door at Gathering Room, outdoor fireplace at courtyard, fireplace at great room, upgraded black window frames, 400 Amp upgrade, Laundry room sink, gas line for future outdoor kitchen, and additional hose bib at courtyard.
North Scottsdale Neighborhood in Scottsdale, Arizona
Maricopa County 85255
GreatSchools’ Summary Rating calculation is based on 4 of the school’s themed ratings, including test scores, student/academic progress, college readiness, and equity. This information should only be used as a reference. NewHomesMate is not affiliated with GreatSchools and does not endorse or guarantee this information. Please reach out to schools directly to verify all information and enrollment eligibility. Data provided by GreatSchools.org © 2024
All information should be verified by the recipient and none is guaranteed as accurate by ARMLS
Read MoreLast checked Nov 21, 11:00 pm
The 30-day coverage AQI: Moderate
Air quality is acceptable. However, there may be a risk for some people, particularly those who are unusually sensitive to air pollution.
Provided by AirNow
The 30-day average pollutant concentrations
| PM2.5 | 52 | Moderate |
| PM10 | 74 | Moderate |
| Ozone | 47 | Good |
Air quality is acceptable. However, there may be a risk for some people, particularly those who are unusually sensitive to air pollution.
Provided by AirNow