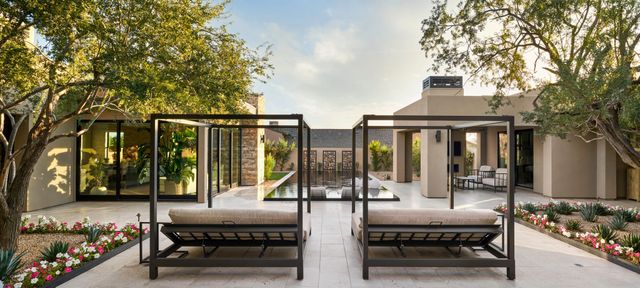
Skye View
Community by Camelot Homes
Built by custom home builder Sonora West Development and designed by Swaback Architects, this 4800 Model his approx. 6,230/sf with the main home being 5,250/sf, and a separate guest Casita being 980/sf. The main home has open Great room floor plan with 3 bedrooms + Office (with a full bath so it can be 4th bedroom), 4.5 baths and a 4 car garage. The guest Casita has an additional bedroom and bath. It features SubZero & Wolf appliances, pool and front & back landscape.
North Scottsdale Neighborhood in Scottsdale, Arizona
Maricopa County 85255
GreatSchools’ Summary Rating calculation is based on 4 of the school’s themed ratings, including test scores, student/academic progress, college readiness, and equity. This information should only be used as a reference. NewHomesMate is not affiliated with GreatSchools and does not endorse or guarantee this information. Please reach out to schools directly to verify all information and enrollment eligibility. Data provided by GreatSchools.org © 2024
All information should be verified by the recipient and none is guaranteed as accurate by ARMLS
Read MoreLast checked Nov 21, 11:00 pm
The 30-day coverage AQI: Moderate
Air quality is acceptable. However, there may be a risk for some people, particularly those who are unusually sensitive to air pollution.
Provided by AirNow
The 30-day average pollutant concentrations
| PM2.5 | 52 | Moderate |
| PM10 | 74 | Moderate |
| Ozone | 47 | Good |
Air quality is acceptable. However, there may be a risk for some people, particularly those who are unusually sensitive to air pollution.
Provided by AirNow