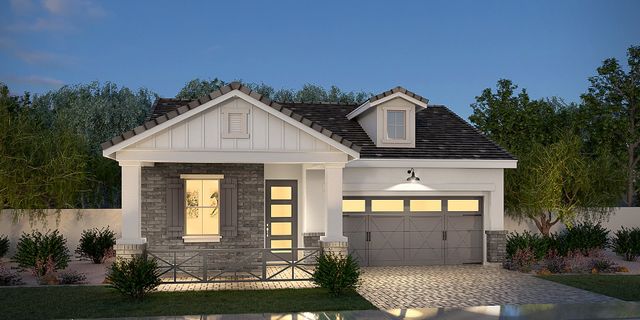
Talinn at Desert Ridge
Community by Blandford Homes
Welcome to your dream home, perfectly situated on a premium cul-de-sac lot that backs up to a wash, offering no neighbors directly behind and breathtaking mountain views! This newly built home features a meticulously designed floorplan with 5 bedrooms, 4.5 bathrooms, a loft, and stunning upgrades throughout. As you enter, you'll be greeted by neutral tones, designer light fixtures, wood window blinds, and wood-look tile floors. The spacious great room boasts recessed lighting, surround sound, and abundant natural light. The gourmet kitchen is equipped with Quartz countertops, stainless steel KitchenAid appliances, and pendant lights over the kitchen island breakfast bar. Adjacent to the dining area, a multi-panel sliding glass door with automated electric Hunter Douglas roller shades opens to an expansive covered patio. Enjoy breathtaking mountain views, outdoor speakers, a heated spa, and a sparkling pool with Pentair pool automation, all surrounded by zero-maintenance artificial grass. Inside, the downstairs bedroom features a private ensuite bathroom, perfect for guests. Upstairs, additional bedrooms and a loft are upgraded with plush Berber carpet. The luxurious primary suite includes a chandelier, recessed lighting, and an ensuite bathroom with a separate shower, soaking tub, floating dual sink vanity, and a spacious walk-in closet. The remaining bedrooms are pristine and move-in ready, with one featuring a private ensuite and another with a walk-in closet. The upstairs laundry room includes a sink and cabinets, ensuring no detail was overlooked. Additional features include pre-wiring for a security system on all doors and windows, an outdoor gas stub, reverse osmosis system, water softener, overhead storage in the garage, an electric car charger, and elegant accent walls. Located in the desirable Talinn community, this home offers easy access to the freeway and Desert Ridge, providing a plethora of activities such as fine dining, shopping, and entertainment. The community clubhouse, featuring a fitness center and pool, is almost complete and is a short walk. Explore the Southwest Wildlife Conservation Center, hike the trails at McDowell Mountain Regional Park, or enjoy nearby golf courses. Don't miss out on this gorgeous home!
Desert View Neighborhood in Phoenix, Arizona
Maricopa County 85054
GreatSchools’ Summary Rating calculation is based on 4 of the school’s themed ratings, including test scores, student/academic progress, college readiness, and equity. This information should only be used as a reference. NewHomesMate is not affiliated with GreatSchools and does not endorse or guarantee this information. Please reach out to schools directly to verify all information and enrollment eligibility. Data provided by GreatSchools.org © 2024
2 bus, 0 rail, 0 other
A Soundscore™ rating is a number between 50 (very loud) and 100 (very quiet) that tells you how loud a location is due to environmental noise.
All information should be verified by the recipient and none is guaranteed as accurate by ARMLS
Read MoreLast checked Nov 21, 5:00 pm
The 30-day coverage AQI: Moderate
Air quality is acceptable. However, there may be a risk for some people, particularly those who are unusually sensitive to air pollution.
Provided by AirNow
The 30-day average pollutant concentrations
| PM2.5 | 52 | Moderate |
| PM10 | 74 | Moderate |
| Ozone | 47 | Good |
Air quality is acceptable. However, there may be a risk for some people, particularly those who are unusually sensitive to air pollution.
Provided by AirNow