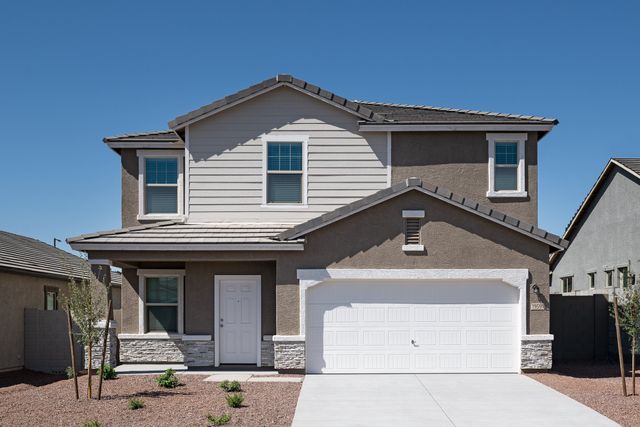
Agave Trails
Community by Starlight Homes
Welcome to The Larkspur, a meticulously crafted 1953 square foot home boasting 3 bedrooms, 2.5 bathrooms, and a spacious den that can be used as an office, media room, game room, or exercise space—tailoring to your lifestyle needs with versatility. This home features a designer-curated color palette that blends luxurious black pull hardware with serene stone grey shaker cabinets, complemented by a chic white brickwork paver tile backsplash. The countertops showcase a stunning slate grey, evoking an urban industrial vibe, aptly named our Industrial Collection. Upon entering the covered foyer, two front bedrooms share a full bath, ideal for children or guests. Continuing through, discover a convenient laundry room and the versatile den. The L-shaped kitchen, dining, and great room area create an inviting hub for family gatherings and entertaining. Step through the glass slider onto the expansive covered patio, perfect for embracing indoor-outdoor living on this generous 7471 square foot corner lot. The kitchen is a chef’s delight, featuring a striking oversized 7-foot island with an undermount sink, complemented by stainless steel appliances including an electric range. The primary suite offers ample space for a king-sized bed, accompanied by a spa-inspired bath featuring a glass shower enclosure with cultured marble surround, double sinks, a large walk-in closet, and additional linen and towel storage. Located in the thriving community of Buckeye, enjoy proximity to excellent shopping, dining, and entertainment options. Embrace the essence of modern living in this fast-growing neighborhood.
Buckeye, Arizona
Maricopa County 85326
GreatSchools’ Summary Rating calculation is based on 4 of the school’s themed ratings, including test scores, student/academic progress, college readiness, and equity. This information should only be used as a reference. NewHomesMate is not affiliated with GreatSchools and does not endorse or guarantee this information. Please reach out to schools directly to verify all information and enrollment eligibility. Data provided by GreatSchools.org © 2024

Community by Whitestone Construction Group

Community by Century Communities