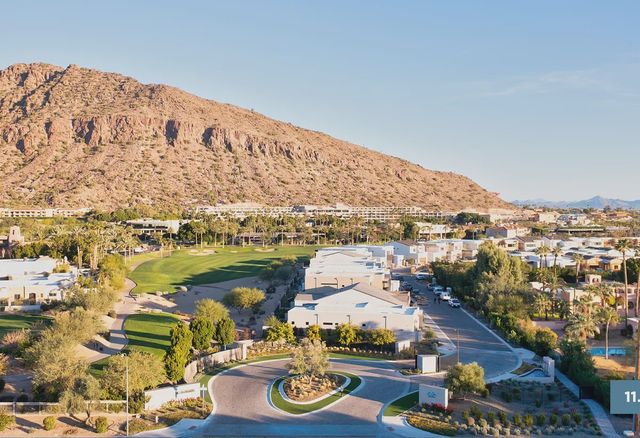
Shea Signature® at The Phoenician®
Community by Shea Homes
Introducing this stunning new build in the desirable and charming Arcadia Lite neighborhood, where luxury finishes and transitional design come together to create an unparalleled living experience. This stunning residence is a perfect blend of modern elegance and timeless charm, offering both style and comfort. The exterior of the home boasts a sophisticated combination of beautifully crafted exterior stone and 24-gauge metal siding, topped with a 24-gauge standing seam metal roof for a sleek, modern look. The home is surrounded by lush landscaping including ficus surrounding the property, white roses, and a southern live oak tree for a picturesque and captivating street appeal. The front patio, with its stone wrapped gas fire pit, offers an inviting spot for intimate gather Introducing this stunning new build in the desirable and charming Arcadia Lite neighborhood, where luxury finishes and transitional design come together to create an unparalleled living experience. This stunning residence is a perfect blend of modern elegance and timeless charm, offering both style and comfort. The exterior of the home boasts a sophisticated combination of beautifully crafted exterior stone and 24-gauge metal siding, topped with a 24-gauge standing seam metal roof for a sleek, modern look. The home is surrounded by lush landscaping including ficus surrounding the property, white roses, and a southern live oak tree for a picturesque and captivating street appeal. The front patio, with its stone wrapped gas fire pit, offers an inviting spot for intimate gatherings. The gourmet kitchen with its beautiful modern design, features a show-stopping waterfall island and top-of-the-line appliances, ideal for culinary enthusiasts and entertaining. The spacious great room has 16' vaulted ceilings and a grand 60-inch fireplace creating a stunning focal point. The dining space is designed for both style and functionality, with a sleek wet bar. The bathrooms feature premium Kohler plumbing fixtures, curbless showers, and elegant marble countertops and floors. The master suite is complemented by a contemporary underlit floating vanity and an eye-catching freestanding tub within a spacious spa-like shower, equipped with the newest technology. California Closets systems in all bedrooms ensure organized and elegant storage solutions. Accent walls throughout the home add unique character and a personalized touch, while Lutron Maestro dimmers allow you to create the perfect ambiance with customizable lighting options. The home is equipped with a comprehensive security system featuring cameras covering the property, a video doorbell, door and window alarms, and motion detectors. The backyard is nothing short of your own private oasis, complete with a built-in BBQ station, a heated pool for year-round enjoyment, and a slatted pergola, perfect for relaxing under the stars. Located in a vibrant and welcoming neighborhood, this home is just moments away from some of Arcadia's finest dining and shopping. This residence is not just a home; it's a testament to refined living and exceptional design. Don't miss the opportunity to make this dream home yours.
Camelback East Neighborhood in Phoenix, Arizona
Maricopa County 85018
GreatSchools’ Summary Rating calculation is based on 4 of the school’s themed ratings, including test scores, student/academic progress, college readiness, and equity. This information should only be used as a reference. NewHomesMate is not affiliated with GreatSchools and does not endorse or guarantee this information. Please reach out to schools directly to verify all information and enrollment eligibility. Data provided by GreatSchools.org © 2024
3 bus, 0 rail, 0 other
All information should be verified by the recipient and none is guaranteed as accurate by ARMLS
Read MoreLast checked Nov 20, 11:00 am
The 30-day coverage AQI: Moderate
Air quality is acceptable. However, there may be a risk for some people, particularly those who are unusually sensitive to air pollution.
Provided by AirNow
The 30-day average pollutant concentrations
| PM2.5 | 52 | Moderate |
| PM10 | 74 | Moderate |
| Ozone | 48 | Good |
Air quality is acceptable. However, there may be a risk for some people, particularly those who are unusually sensitive to air pollution.
Provided by AirNow