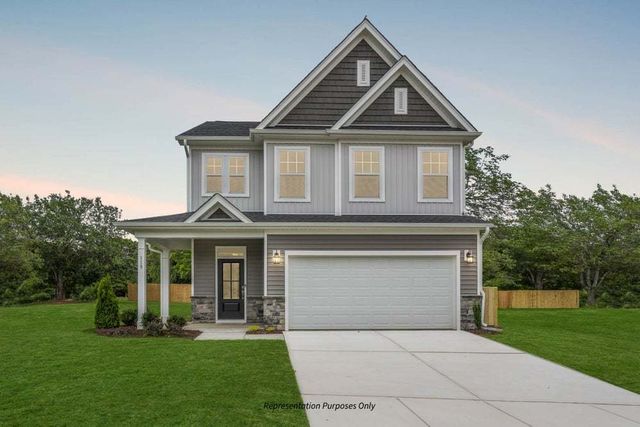
Duncan's Creek
Community by New Home Inc.
As you step into The Guilford, you are greeted by vaulted ceilings that span across the kitchen, family room, and the Owners Suite, creating an inviting and spacious atmosphere that exudes warmth and sophistication. The seamless flow of this open concept layout allows for effortless entertaining and family gatherings, making it the heart of your home. The Owners Suite is a true sanctuary, designed to cater to your every need. This expansive space offers the option of a vaulted ceiling, adding to the grandeur of the room. The large bathroom is a spa-like retreat, perfect for unwinding after a long day. Additionally, the impressive walk-in closet ensures you have ample space for all your belongings, keeping your personal oasis tidy and organized. Upstairs you will find a generous loft with a bedroom and full bath! Step outside to your own private retreat- whether it's relaxing with a book or hosting a BBQ with friends, this outdoor space is perfect for all occasions. Your home will truly become an extension of your lifestyle, providing you with tranquility and comfort all year round. In the modern world, the importance of work-from-home capabilities cannot be overstated. The Hanover understands your needs and offers ultimate flexibility to accommodate your home office setup,
Lillington, North Carolina
Harnett County 27546
GreatSchools’ Summary Rating calculation is based on 4 of the school’s themed ratings, including test scores, student/academic progress, college readiness, and equity. This information should only be used as a reference. NewHomesMate is not affiliated with GreatSchools and does not endorse or guarantee this information. Please reach out to schools directly to verify all information and enrollment eligibility. Data provided by GreatSchools.org © 2024
Some IDX listings have been excluded from this IDX display. Brokers make an effort to deliver accurate information, but buyers should independently verify any information on which they will rely in a transaction. The listing broker shall not be responsible for any typographical errors, misinformation, or misprints, and they shall be held totally harmless from any damages arising from reliance upon this data. This data is provided exclusively for consumers’ personal, non-commercial use. Listings marked with an icon are provided courtesy of the Triangle MLS, Inc. of North Carolina, Internet Data Exchange Database. Closed (sold) listings may have been listed and/or sold by a real estate firm other than the firm(s) featured on this website. Closed data is not available until the sale of the property is recorded in the MLS. Home sale data is not an appraisal, CMA, competitive or comparative market analysis, or home valuation of any property. Copyright 2021 Triangle MLS, Inc. of North Carolina. All rights reserved.
Read MoreLast checked Nov 22, 6:15 am