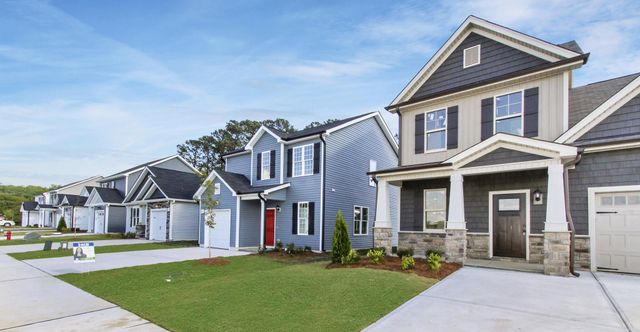
East River
Community by RiverWILD Homes
MOTIVATED SELLER Beautiful downtown Selma home on a main road! This 3BR/2BA gem spans approximately 1,462 Sq.Ft. and boasts landscaped frontage for curb appeal. Enjoy an open concept living space with an electric fireplace, a granite kitchen featuring a tile backsplash, stainless steel appliances, and a pantry. The primary suite offers a tray ceiling, a walk-in closet, dual vanity, and a shower with a seat. Additional features include generously sized bedrooms, a spacious laundry area, and covered porches. Conveniently located near restaurants, shopping, coffee shops and more.
Selma, North Carolina
Johnston County 27576
GreatSchools’ Summary Rating calculation is based on 4 of the school’s themed ratings, including test scores, student/academic progress, college readiness, and equity. This information should only be used as a reference. NewHomesMate is not affiliated with GreatSchools and does not endorse or guarantee this information. Please reach out to schools directly to verify all information and enrollment eligibility. Data provided by GreatSchools.org © 2024
Some IDX listings have been excluded from this IDX display. Brokers make an effort to deliver accurate information, but buyers should independently verify any information on which they will rely in a transaction. The listing broker shall not be responsible for any typographical errors, misinformation, or misprints, and they shall be held totally harmless from any damages arising from reliance upon this data. This data is provided exclusively for consumers’ personal, non-commercial use. Listings marked with an icon are provided courtesy of the Triangle MLS, Inc. of North Carolina, Internet Data Exchange Database. Closed (sold) listings may have been listed and/or sold by a real estate firm other than the firm(s) featured on this website. Closed data is not available until the sale of the property is recorded in the MLS. Home sale data is not an appraisal, CMA, competitive or comparative market analysis, or home valuation of any property. Copyright 2021 Triangle MLS, Inc. of North Carolina. All rights reserved.
Read MoreLast checked Nov 22, 12:15 am