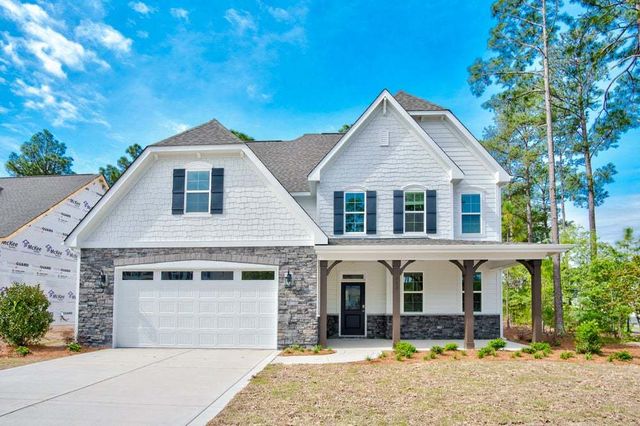
The View
Community by McKee Homes
McKee Homes presents the Brooks floorplan with open-concept living area, kitchen and formal dining room on the first level as well as a guest suite with full bath. The dining room can also function as a flex room and be used as an office, study, den, playroom or whatever suits your family's lifestyle. The second floor boasts a beautifully appointed owner's suite with a large walk-in closet and private bath with dual sinks and large shower with seat. This lovely home also features two additional bedrooms upstairs along with a huge game room and large laundry room. First-floor options includes open kitchen layout and living room. Second-floor options include a large walk in with rain head shower in owner's bath and game room closet which allows it to serve as a fifth bedroom. In addition, the third floor is unflinished space and Sideload car garage
Willow Hill Neighborhood in Durham, North Carolina
Durham County 27712
GreatSchools’ Summary Rating calculation is based on 4 of the school’s themed ratings, including test scores, student/academic progress, college readiness, and equity. This information should only be used as a reference. NewHomesMate is not affiliated with GreatSchools and does not endorse or guarantee this information. Please reach out to schools directly to verify all information and enrollment eligibility. Data provided by GreatSchools.org © 2024
Some IDX listings have been excluded from this IDX display. Brokers make an effort to deliver accurate information, but buyers should independently verify any information on which they will rely in a transaction. The listing broker shall not be responsible for any typographical errors, misinformation, or misprints, and they shall be held totally harmless from any damages arising from reliance upon this data. This data is provided exclusively for consumers’ personal, non-commercial use. Listings marked with an icon are provided courtesy of the Triangle MLS, Inc. of North Carolina, Internet Data Exchange Database. Closed (sold) listings may have been listed and/or sold by a real estate firm other than the firm(s) featured on this website. Closed data is not available until the sale of the property is recorded in the MLS. Home sale data is not an appraisal, CMA, competitive or comparative market analysis, or home valuation of any property. Copyright 2021 Triangle MLS, Inc. of North Carolina. All rights reserved.
Read MoreLast checked Nov 22, 6:15 am