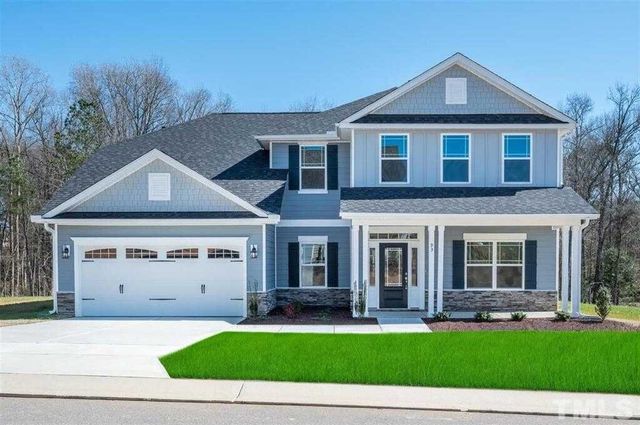
Falls of the Cape
Community by Adams Homes
The 2518 floorplan by Adams Homes is a thoughtfully designed and spacious two-story home that offers both elegance and functionality. With 5 bedrooms and 3 baths, this floorplan provides plenty of space for comfortable living and entertaining. As you enter the home, you are greeted by a welcoming foyer that leads to the heart of the house—an open-concept living area. The expansive family room, dining area, and kitchen flow seamlessly together, creating a perfect space for gathering with family and friends. The kitchen is a chef's dream, featuring modern appliances, a center island with a breakfast bar, ample cabinet space, and a pantry for all your storage needs. The bedrooms are located throughout the home so you can create the arrangement that works best for your needs. The master suite is situated towards the back of the first level to give the homeowner the desired privacy and convenience. There is also easy access to the laundry room to help keep you organized. The 2518 floorplan also includes a two-car garage, offering secure parking and additional storage space for your vehicles and belongings. A covered patio extends your living space outdoors, providing a perfect spot for relaxing or entertaining guests. Experience the Adams Homes difference and don’t wait to turn this desirable floorplan into your forever home!
Lillington, North Carolina
Harnett County 27546
GreatSchools’ Summary Rating calculation is based on 4 of the school’s themed ratings, including test scores, student/academic progress, college readiness, and equity. This information should only be used as a reference. NewHomesMate is not affiliated with GreatSchools and does not endorse or guarantee this information. Please reach out to schools directly to verify all information and enrollment eligibility. Data provided by GreatSchools.org © 2024