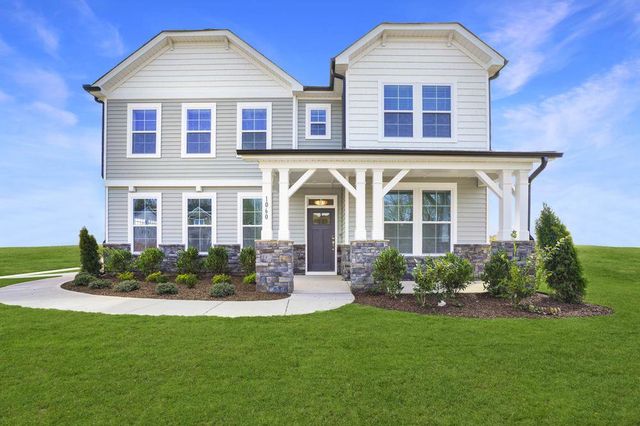
Heritage at Neill's Creek
Community by New Home Inc.
Discover unparalleled craftsmanship in the heart of Lillington, North Carolina, with this beautiful Clayton floor plan. Featuring a craftsman elevation spread across a generous 2,699 square feet, this 4-bedroom, 3-bath marvel is a testament to sophisticated living. A glance into the first floor reveals a strategically designed living space - an elegant owner's suite, a welcoming guest suite, and a refined home office. Designed for the modern person, the 'Messy Kitchen', 'Smart Door Delivery Center', and 'Pocket Office', ensures a harmonious blend of function and form. The second floor unveils an expansion of luxury – two spacious guest bedrooms, accompanied by a pristine full bath. Additionally, the floor boasts two dedicated spaces for walk-in storage. Set on a sprawling .71 acre lot, outdoor enthusiasts will be drawn to the covered rear patio, a haven for relaxation and entertaining. Immerse yourself in a lifestyle where luxury meets comfort, only at Heritage at Neill's Creek by New Home Inc.
Lillington, North Carolina
Harnett County 27546
GreatSchools’ Summary Rating calculation is based on 4 of the school’s themed ratings, including test scores, student/academic progress, college readiness, and equity. This information should only be used as a reference. NewHomesMate is not affiliated with GreatSchools and does not endorse or guarantee this information. Please reach out to schools directly to verify all information and enrollment eligibility. Data provided by GreatSchools.org © 2024
Some IDX listings have been excluded from this IDX display. Brokers make an effort to deliver accurate information, but buyers should independently verify any information on which they will rely in a transaction. The listing broker shall not be responsible for any typographical errors, misinformation, or misprints, and they shall be held totally harmless from any damages arising from reliance upon this data. This data is provided exclusively for consumers’ personal, non-commercial use. Listings marked with an icon are provided courtesy of the Triangle MLS, Inc. of North Carolina, Internet Data Exchange Database. Closed (sold) listings may have been listed and/or sold by a real estate firm other than the firm(s) featured on this website. Closed data is not available until the sale of the property is recorded in the MLS. Home sale data is not an appraisal, CMA, competitive or comparative market analysis, or home valuation of any property. Copyright 2021 Triangle MLS, Inc. of North Carolina. All rights reserved.
Read MoreLast checked Nov 22, 12:15 am