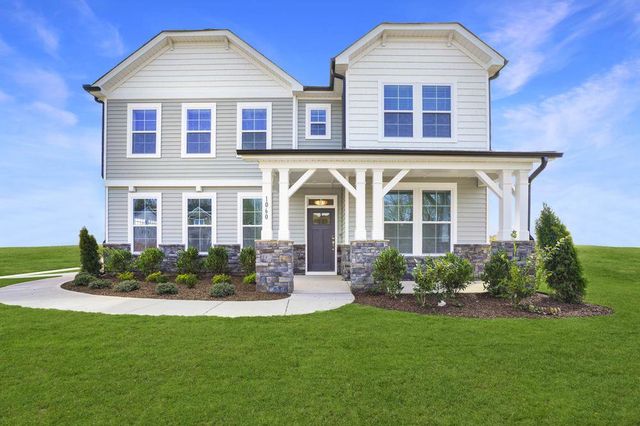
Heritage at Neill's Creek
Community by New Home Inc.
'The Apex' is an epitome of modern elegance, drawing inspiration from the timeless Craftsman Elevation. Spanning over 3,011 square feet of sophisticated living space, this home welcomes you with a full front porch, leading you to experience a realm of detailed craftsmanship and advanced technology. Resting on a sprawling .71-acre lot, the backyard beckons with its covered rear patio. Envision leisurely afternoons or vibrant gatherings under the Carolina sky. Discover the blend of tradition, modernity, and luxury in 'The Apex' in Heritage at Neill's Creek. Your next chapter awaits.
Lillington, North Carolina
Harnett County 27546
GreatSchools’ Summary Rating calculation is based on 4 of the school’s themed ratings, including test scores, student/academic progress, college readiness, and equity. This information should only be used as a reference. NewHomesMate is not affiliated with GreatSchools and does not endorse or guarantee this information. Please reach out to schools directly to verify all information and enrollment eligibility. Data provided by GreatSchools.org © 2024
Some IDX listings have been excluded from this IDX display. Brokers make an effort to deliver accurate information, but buyers should independently verify any information on which they will rely in a transaction. The listing broker shall not be responsible for any typographical errors, misinformation, or misprints, and they shall be held totally harmless from any damages arising from reliance upon this data. This data is provided exclusively for consumers’ personal, non-commercial use. Listings marked with an icon are provided courtesy of the Triangle MLS, Inc. of North Carolina, Internet Data Exchange Database. Closed (sold) listings may have been listed and/or sold by a real estate firm other than the firm(s) featured on this website. Closed data is not available until the sale of the property is recorded in the MLS. Home sale data is not an appraisal, CMA, competitive or comparative market analysis, or home valuation of any property. Copyright 2021 Triangle MLS, Inc. of North Carolina. All rights reserved.
Read MoreLast checked Nov 21, 6:15 pm