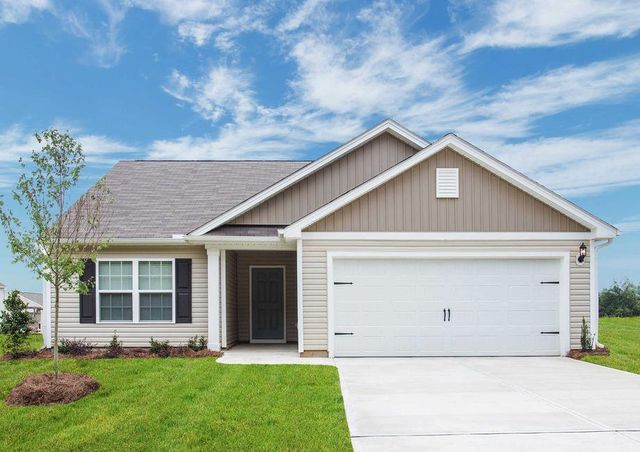
Hadleigh at Cedar Creek
Community by LGI Homes
The Alamance floor plan is now available in the incredible community of Hadleigh at Cedar Creek. Located in Youngsville, this new construction neighborhood boasts a safe and quiet setting with convenient access to nearby parks. With this three-bedroom plan, you will be living in affordable luxury! A vaulted ceiling spans the living room and kitchen, creating a breathtakingly open and spacious room that will impress anyone who enters your home. Luxurious vinyl plank flooring flows from the kitchen to the dining nook and adds style to the home while offering a durability that will withstand family and pets. Granite countertops, stunning cabinetry and recessed lighting keeps your kitchen light and bright. Floor Plan Features:
Youngsville, North Carolina
Franklin County 27596
GreatSchools’ Summary Rating calculation is based on 4 of the school’s themed ratings, including test scores, student/academic progress, college readiness, and equity. This information should only be used as a reference. NewHomesMate is not affiliated with GreatSchools and does not endorse or guarantee this information. Please reach out to schools directly to verify all information and enrollment eligibility. Data provided by GreatSchools.org © 2024
A Soundscore™ rating is a number between 50 (very loud) and 100 (very quiet) that tells you how loud a location is due to environmental noise.