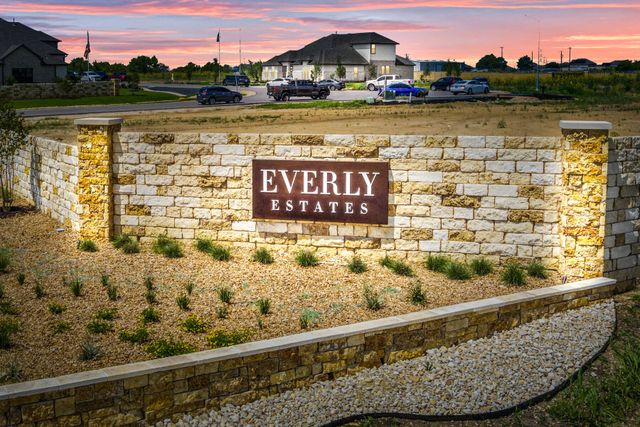
Everly Estates
Community by M/I Homes
READY NOW Experience luxury and functionality at 5213 Estates Oak Way. This impressive home boasts 4 generously sized bedrooms, 3 modern bathrooms, and a 3-car garage, all spread across over 3,276 square feet of living space. As you step inside, you'll be greeted by a full bedroom with an en-suite bath and walk-in closet, perfect for accommodating guests or family members. The main living spaces, including the kitchen, breakfast area, dining, and family room, are spacious and functional. Enjoy hosting gatherings or family time with a spacious kitchen featuring quartz countertops, built-in stainless-steel appliances, and ample cabinetry, all centered around a large kitchen island. The owner's suite is a true sanctuary, featuring beautiful, sloped ceilings, an extended bay window for extra space and natural light, and a double-door entry leading to the owner's bath retreat. The retreat is complete with double vanities, an oversized walk-in shower, a separate free-standing tub, and a generous walk-in closet. Step outside to the covered patio and enjoy the perfect outdoor entertainment space. The second floor comes with a large game room and half bath.
San Antonio, Texas
Bexar County 78263
GreatSchools’ Summary Rating calculation is based on 4 of the school’s themed ratings, including test scores, student/academic progress, college readiness, and equity. This information should only be used as a reference. NewHomesMate is not affiliated with GreatSchools and does not endorse or guarantee this information. Please reach out to schools directly to verify all information and enrollment eligibility. Data provided by GreatSchools.org © 2024
IDX information is provided exclusively for personal, non-commercial use, and may not be used for any purpose other than to identify prospective properties consumers may be interested in purchasing. Information is deemed reliable but not guaranteed.
Read MoreLast checked Nov 21, 1:00 pm
The 30-day coverage AQI: Moderate
Air quality is acceptable. However, there may be a risk for some people, particularly those who are unusually sensitive to air pollution.
Provided by AirNow
The 30-day average pollutant concentrations
| PM2.5 | 51 | Moderate |
| PM10 | 59 | Moderate |
| Ozone | 43 | Good |
Air quality is acceptable. However, there may be a risk for some people, particularly those who are unusually sensitive to air pollution.
Provided by AirNow