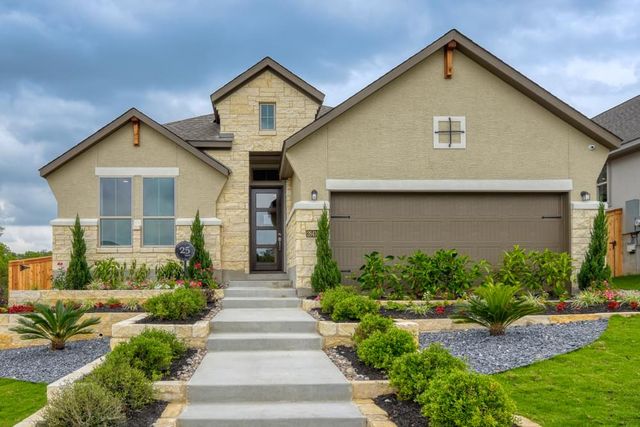
Kinder Ranch: 50's
Community by Monticello Homes
Home office with French doors set at entry with 12-foot ceiling. Open island kitchen offers generous counter space, 5-burner gas cooktop and corner walk-in pantry. Dining area flows into open family room with wall of windows. Spacious primary suite. Double doors lead to primary bath with dual vanities, corner garden tub, separate glass-enclosed shower and large walk-in closet. Abundant closet space and natural light throughout. Extended covered backyard patio. Mud room leads to two-car garage.
San Antonio, Texas
Bexar County 78260
GreatSchools’ Summary Rating calculation is based on 4 of the school’s themed ratings, including test scores, student/academic progress, college readiness, and equity. This information should only be used as a reference. NewHomesMate is not affiliated with GreatSchools and does not endorse or guarantee this information. Please reach out to schools directly to verify all information and enrollment eligibility. Data provided by GreatSchools.org © 2024
A Soundscore™ rating is a number between 50 (very loud) and 100 (very quiet) that tells you how loud a location is due to environmental noise.
IDX information is provided exclusively for personal, non-commercial use, and may not be used for any purpose other than to identify prospective properties consumers may be interested in purchasing. Information is deemed reliable but not guaranteed.
Read MoreLast checked Nov 24, 2:00 am
The 30-day coverage AQI: Good
Air quality is satisfactory, and air pollution poses little or no risk.
Provided by AirNow
The 30-day average pollutant concentrations
| PM2.5 | 51 | Moderate |
| PM10 | 59 | Moderate |
| Ozone | 42 | Good |
Air quality is satisfactory, and air pollution poses little or no risk.
Provided by AirNow