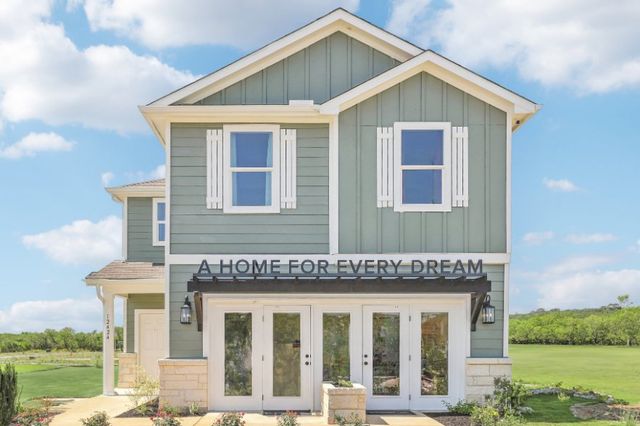
Spring Creek
Community by Century Communities
READY NOW* iscover your dream home at 15440 Salmon Spring in San Antonio, Texas! Welcome to this stunning new construction home located at 15440 Salmon Spring in San Antonio, TX 78245. This beautifully crafted property, built by M/I Homes, offers a perfect blend of comfort and elegance. This single-story house features 3 bedrooms and 2 bathrooms, providing ample space for you and your family. With a total size of 1687 square feet, the layout is designed to offer a spacious and inviting atmosphere. Step inside to discover a modern kitchen that is perfect for both cooking and entertaining. The open floorplan seamlessly connects the kitchen to the living areas, enhancing the flow of the house. Whether you're hosting a dinner party or preparing a family meal, this kitchen is sure to impress. The property also boasts a covered patio, ideal for enjoying the outdoors with privacy and shade. It's the perfect spot to relax with a cup of coffee in the morning or unwind after a long day. With 2 parking spaces, convenience is at your fingertips. Say goodbye to the hassle of searching for parking or worrying about the safety of your vehicles. In addition to the key features mentioned, the property offers 2 additional general spaces that can be customized to suit your needs. Whether you envision a home office, a playroom for the kids, or a cozy reading nook, the possibilities are endless. For those who appreciate quality craftsmanship and a new, move-in ready home, this property is a must-see. The neutral color palette and clean lines provide a blank canvas for you to personalize and make your own. Located in a vibrant community in San Antonio, this property offers easy access to amenities, shopping, dining, and entertainment options.
San Antonio, Texas
Bexar County 78245
GreatSchools’ Summary Rating calculation is based on 4 of the school’s themed ratings, including test scores, student/academic progress, college readiness, and equity. This information should only be used as a reference. NewHomesMate is not affiliated with GreatSchools and does not endorse or guarantee this information. Please reach out to schools directly to verify all information and enrollment eligibility. Data provided by GreatSchools.org © 2024
IDX information is provided exclusively for personal, non-commercial use, and may not be used for any purpose other than to identify prospective properties consumers may be interested in purchasing. Information is deemed reliable but not guaranteed.
Read MoreLast checked Nov 24, 7:00 am
The 30-day coverage AQI: Good
Air quality is satisfactory, and air pollution poses little or no risk.
Provided by AirNow
The 30-day average pollutant concentrations
| PM2.5 | 51 | Moderate |
| PM10 | 59 | Moderate |
| Ozone | 42 | Good |
Air quality is satisfactory, and air pollution poses little or no risk.
Provided by AirNow