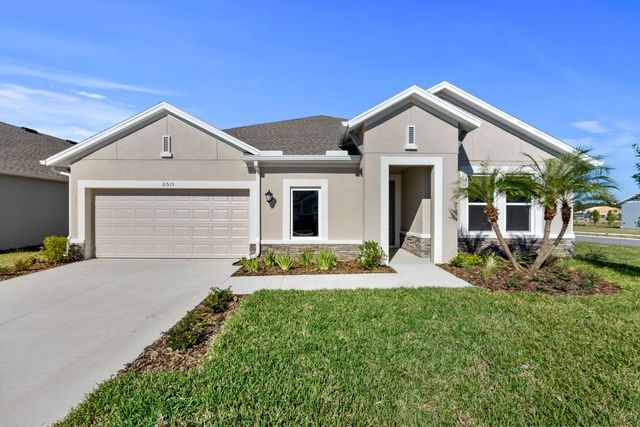
Isles at BayView
Community by David Weekley Homes
Enjoy the inspired and distinguished lifestyle advantages of The Edinger new home plan. Retire to the elegance of your deluxe Owner’s Retreat, featuring a luxurious bathroom and a wardrobe-expanding walk-in closet. The spacious study presents a versatile opportunity to create your ideal home office, a welcoming den, or reading lounge. The extra bedrooms are ideal spaces for unique personalities to grow, and the private suite offers the ideal arrangement for out-of-town guests. Collaborate on culinary adventures in the streamlined kitchen that includes a corner pantry, wrap-around counters, and a presentation island. The mudroom and enhanced laundry room bring convenience to every day. David Weekley’s World-class Customer Service will make the building process a delight with this impressive new home plan.
Parrish, Florida
Manatee County 34219
GreatSchools’ Summary Rating calculation is based on 4 of the school’s themed ratings, including test scores, student/academic progress, college readiness, and equity. This information should only be used as a reference. NewHomesMate is not affiliated with GreatSchools and does not endorse or guarantee this information. Please reach out to schools directly to verify all information and enrollment eligibility. Data provided by GreatSchools.org © 2024