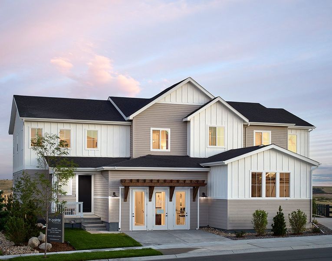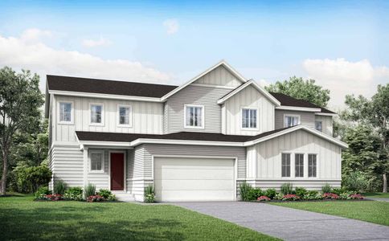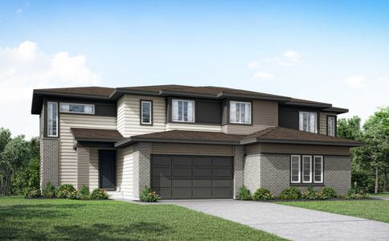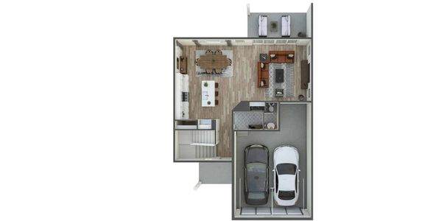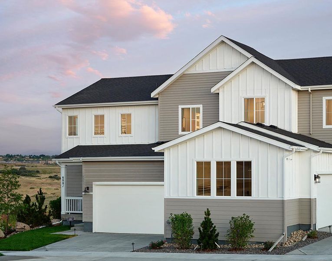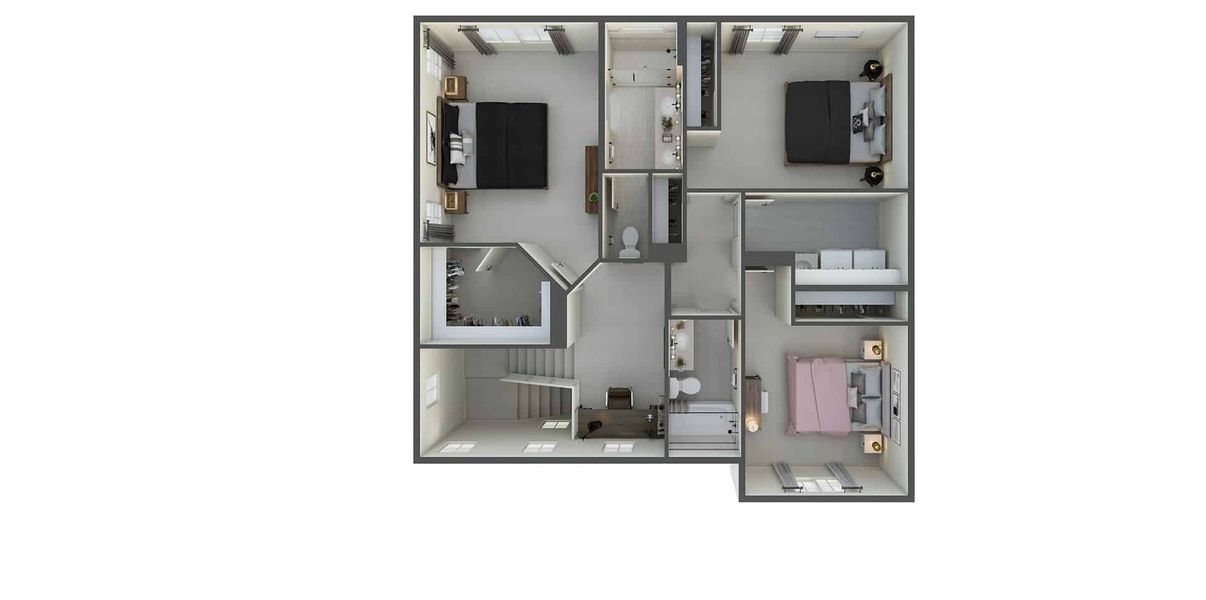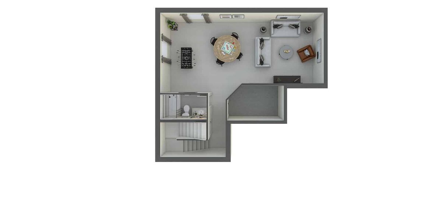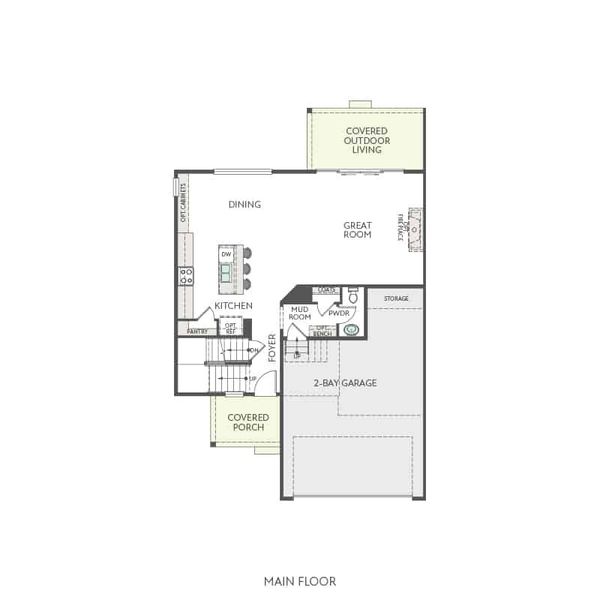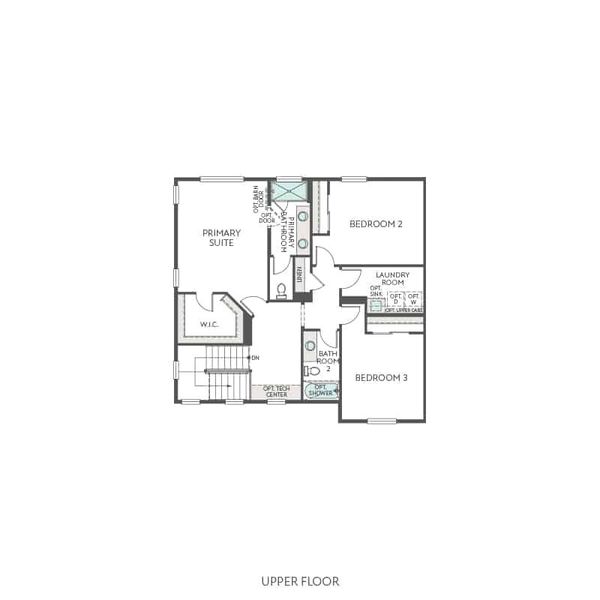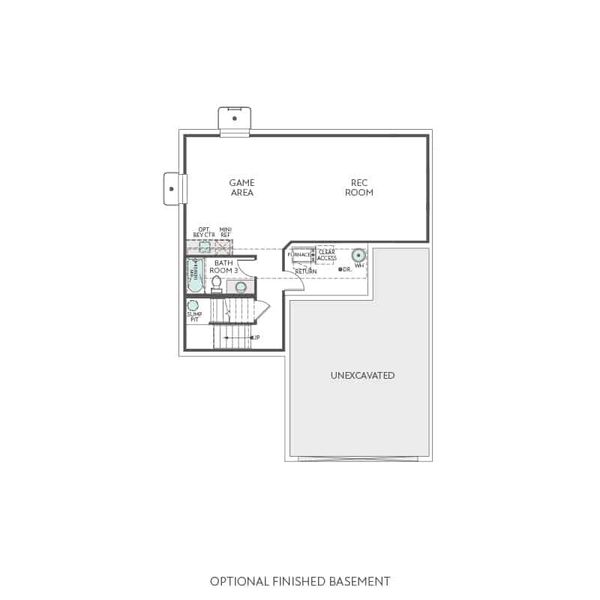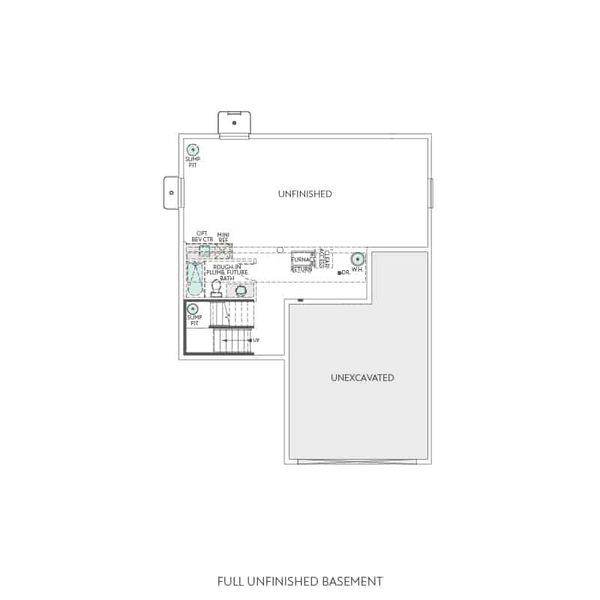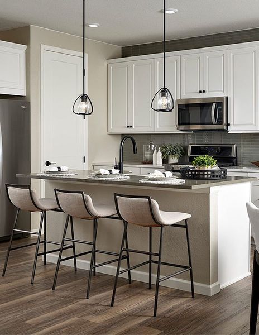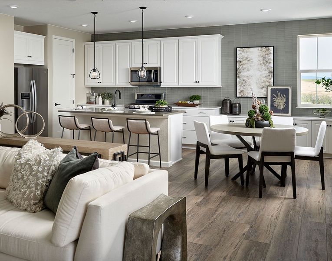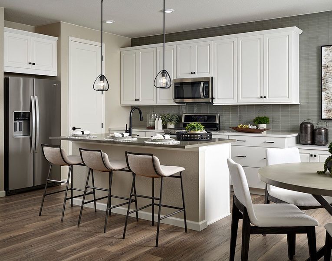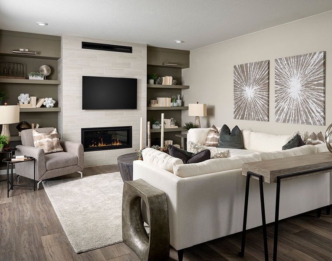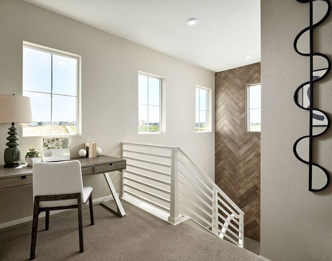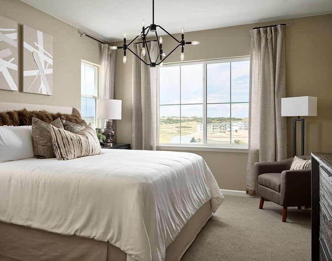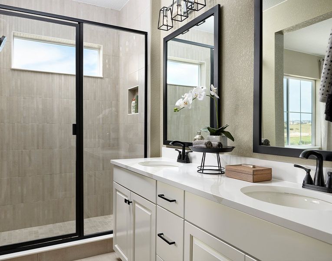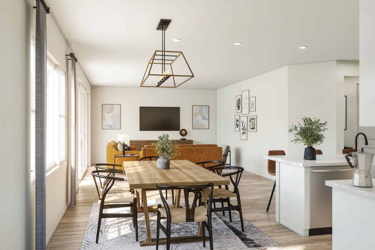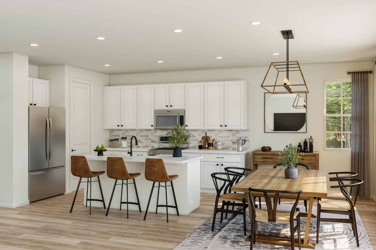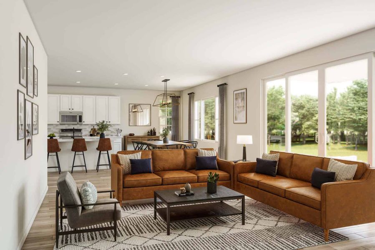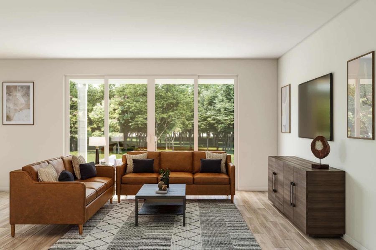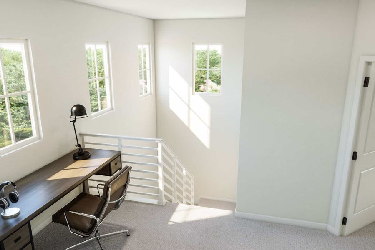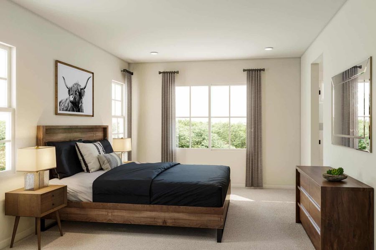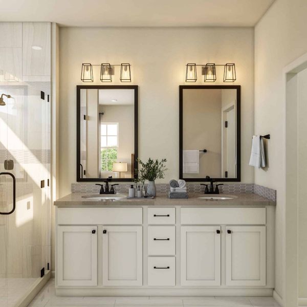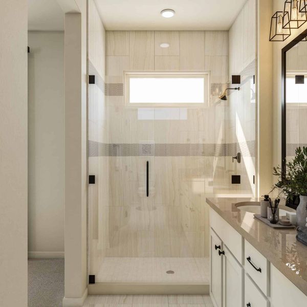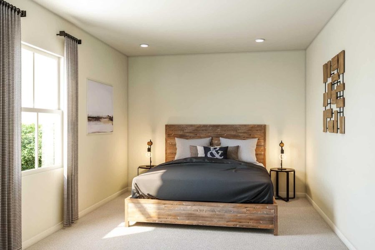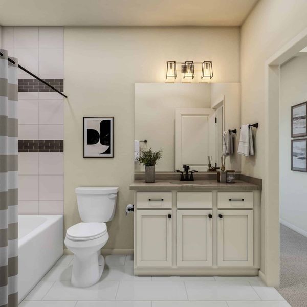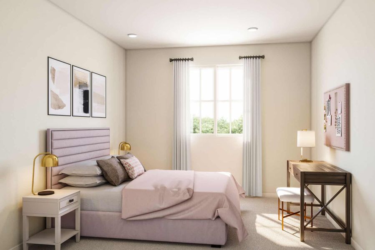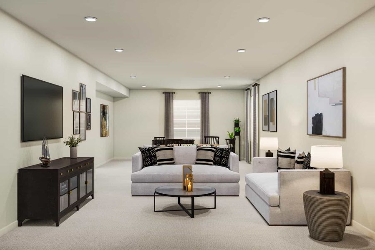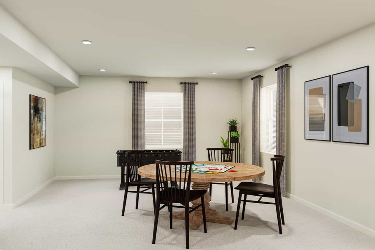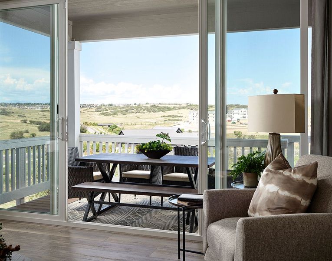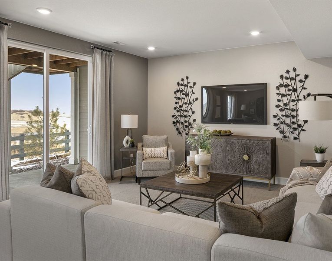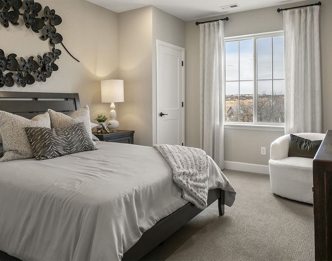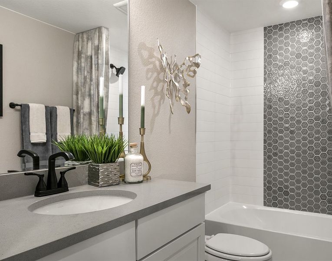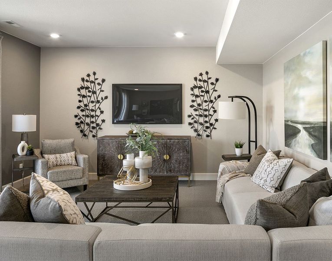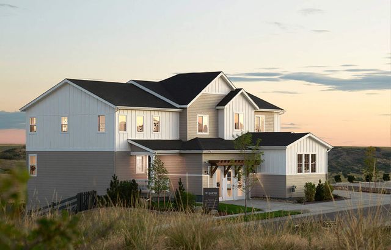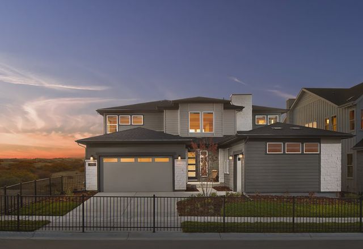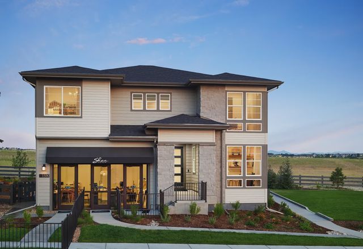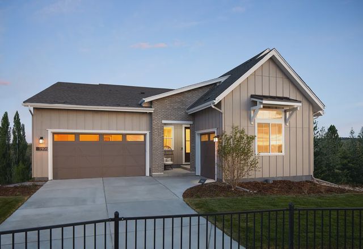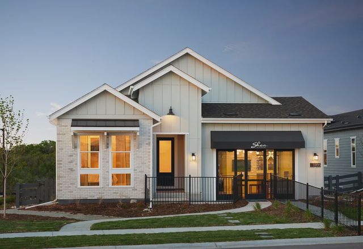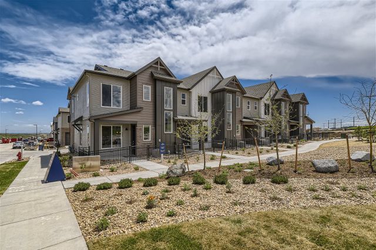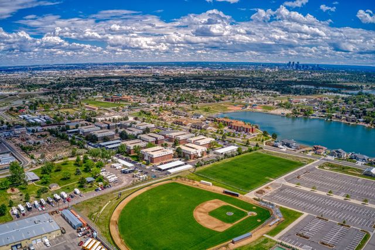Floor Plan
Incentives available
from $800,000
3512, 6881 Hidden Cove Court, Castle Pines, CO 80108
4 bd · 3.5 ba · 2 stories · 2,601 sqft
Incentives available
from $800,000
Home Highlights
Garage
Attached Garage
Walk-In Closet
Utility/Laundry Room
Dining Room
Family Room
Porch
Kitchen
Primary Bedroom Upstairs
Energy Efficient
Community Patio
Mudroom
Community Pool
Playground
Club House
Plan Description
This open floorplan flows seamlessly with the great room opening up to the large covered outdoor living space. The second floor features a tech loft and a large walk-in primary closet. Plus, extra room to spread out with an optional finished basement, with bedroom bathroom and rec room! Options include fireplace at the great room. Plan 3512 and Plan 3515 are the same floorplan with some variation in the covered porch and the location of the covered outdoor living.
Plan Details
*Pricing and availability are subject to change.- Name:
- 3512
- Garage spaces:
- 2
- Property status:
- Floor Plan
- Size:
- 2,601 sqft
- Stories:
- 2
- Beds:
- 4
- Baths:
- 3.5
Construction Details
- Builder Name:
- Tri Pointe Homes
Home Features & Finishes
- Garage/Parking:
- GarageAttached Garage
- Interior Features:
- Walk-In ClosetFoyerPantry
- Laundry facilities:
- Utility/Laundry Room
- Property amenities:
- Smart Home SystemPorch
- Rooms:
- KitchenMudroomDining RoomFamily RoomOpen Concept FloorplanPrimary Bedroom Upstairs

Considering this home?
Our expert will guide your tour, in-person or virtual
Need more information?
Text or call (888) 486-2818
Wild Oak at The Canyons Community Details
Community Amenities
- Dining Nearby
- Energy Efficient
- Playground
- Fitness Center/Exercise Area
- Club House
- Sport Court
- Community Pool
- Coffee Bar
- Park Nearby
- Amenity Center
- Community Fireplace
- Greenbelt View
- Open Greenspace
- Walking, Jogging, Hike Or Bike Trails
- Gathering Space
- On-Site Cafe
- Resort-Style Pool
- Event Lawn
- Fire Pit
- Pickleball Court
- Community Events
- Recreational Facilities
- Community Hub
- Entertainment
- Shopping Nearby
- Community Patio
Neighborhood Details
Castle Pines, Colorado
Douglas County 80108
Schools in Douglas County School District RE-1
- Grades PK-PKPublic
early childhood center
1.1 mi3950 trail boss lane
GreatSchools’ Summary Rating calculation is based on 4 of the school’s themed ratings, including test scores, student/academic progress, college readiness, and equity. This information should only be used as a reference. NewHomesMate is not affiliated with GreatSchools and does not endorse or guarantee this information. Please reach out to schools directly to verify all information and enrollment eligibility. Data provided by GreatSchools.org © 2024
Average Home Price in 80108
Getting Around
Air Quality
Taxes & HOA
- Tax Year:
- 2023
- Tax Rate:
- 1.2%
- HOA Name:
- The Canyons Owners Association
- HOA fee:
- $2,055/annual
- HOA fee requirement:
- Mandatory
