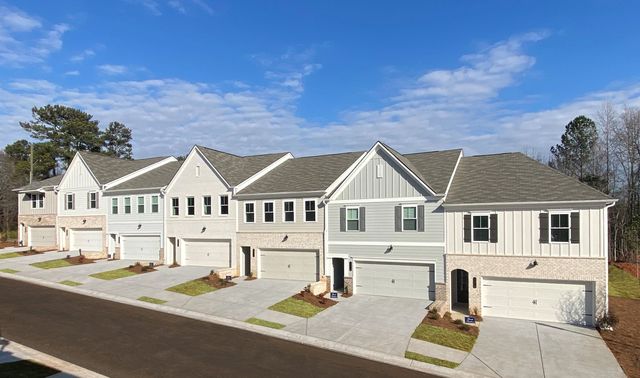
Wildwood Place
Community by Traton Homes
Green Program. Special attention is paid to environmental friendliness, energy efficiency, water use and materials.
SAVE UP TP $50,000 ON SELECT HOMES AND RECEIVE A FREE MOVE-IN PACKAGE, Call about rate promo $15K IN SELLER PAID CLOSING COSTS WITH THE USE OF ONE OF OUR MORTGAGE CHOICE PREFERRED LENDERS!!* (MLS pricing reflects lot premium discount) Welcome to your dream home in the highly sought-after luxury enclave HILLSIDE MANOR located in the TOP-RATED COBB COUNTY SCHOOLS DISTRICT and only steps away from the beautiful LOST MOUNTAIN PARK! Beazer Homes is a 10-TIME ENERGY STAR PARTNER OF THE YEAR FOR SUSTAINED EXCELLENCE and has been recognized by the U.S. Environmental Protection Agency as a recipient of the 2024 Indoor AirPLUS Leader Award!! Hillside Manor offers the most energy-efficient single-family homes in Powder Springs. Advanced 2''x6" framing, modern HVAC techniques & added interior air sealing provide superior comfort & savings. Energy Series READY homes are the most energy efficient homes built in Powder Springs. Certified by the U.S. Department of Energy as a DOE Zero Energy Ready Home™, READY homes are also ENERGY STAR certified, Indoor airPLUS qualified, and built so that the addition of solar could offset most, if not all, of the annual energy consumption of the home. The most sought-after TUCKER plan is a two-story home with a three-car garage that surrounds you in luxury and comfort with a two-story family room as the ideal space for spending time with family and friends. You'll also enjoy having a formal dining room, guest suite, and a private in-home study all on the first floor! You'll be captivated by the spacious open concept design that seamlessly connects the kitchen, dining area & great room, making it perfect for entertaining friends and family. Your guests will feel at home with a comfortable suite on the main level w/ a walk-in shower, and ample closet space. You will be amazed by the spacious gourmet kitchen with stainless Whirlpool GOLD appliances, stunning quartz countertops and huge island. At over 1/3 of an acre, this stunning wooded lot is EAST facing Lot. The covered patio extends your entertainment space, making it perfect for year-round enjoyment as you look upon. Upstairs, you'll find four generously sized bedrooms and an open loft/media room. The owner's suite is a true oasis with an en suite designer owner's bath and expansive walk-in closet system. ***Home IS UNDER CONSTRUCTION, photos are of model and/or similar home.
Powder Springs, Georgia
Cobb County 30127
GreatSchools’ Summary Rating calculation is based on 4 of the school’s themed ratings, including test scores, student/academic progress, college readiness, and equity. This information should only be used as a reference. NewHomesMate is not affiliated with GreatSchools and does not endorse or guarantee this information. Please reach out to schools directly to verify all information and enrollment eligibility. Data provided by GreatSchools.org © 2024
A Soundscore™ rating is a number between 50 (very loud) and 100 (very quiet) that tells you how loud a location is due to environmental noise.
Listings identified with the FMLS IDX logo come from FMLS and are held by brokerage firms other than the owner of this website. The listing brokerage is identified in any listing details. Information is deemed reliable but is not guaranteed. If you believe any FMLS listing contains material that infringes your copyrighted work please click here to review our DMCA policy and learn how to submit a takedown request. © 2023 First Multiple Listing Service, Inc.
Read MoreLast checked Nov 25, 12:45 am