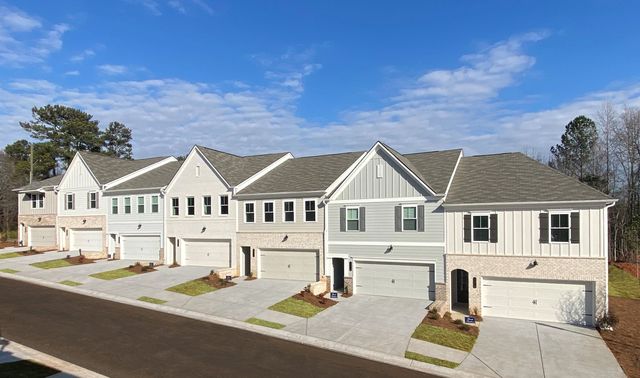
Wildwood Place
Community by Traton Homes
The Ellison II plan, our most popular townhome floorplan, located in Smith Douglas Homes new Preston Towns community in Powder Spring. Fabulous location!! This townhome, ready in July 2024, features an open and functional loft-style layout. Greet guests from the long gracious foyer that leads to the spacious kitchen. The kitchen has upgraded cabinets, pantry, LARGE center island, granite countertops, tile backsplash, stainless appliances and offers convenient access to the rear yard and patio. Beautiful Vinyl Plank flooring throughout the main living area. Upstairs is the Owner's suite with a tray ceiling and bath complete with a spacious closet, separate tub and shower and a water closet. Two Bedrooms, a shared full hall bath plus a convenient laundry room complete this level. Both floors have 9ft ceiling heights. Don't delay you still have time to personalize and make interior selections! Photos are representative of plan not of actual home being built. Ask about Seller incentives with the use of preferred lender.
Powder Springs, Georgia
Cobb County 30127
GreatSchools’ Summary Rating calculation is based on 4 of the school’s themed ratings, including test scores, student/academic progress, college readiness, and equity. This information should only be used as a reference. NewHomesMate is not affiliated with GreatSchools and does not endorse or guarantee this information. Please reach out to schools directly to verify all information and enrollment eligibility. Data provided by GreatSchools.org © 2024
Listings identified with the FMLS IDX logo come from FMLS and are held by brokerage firms other than the owner of this website. The listing brokerage is identified in any listing details. Information is deemed reliable but is not guaranteed. If you believe any FMLS listing contains material that infringes your copyrighted work please click here to review our DMCA policy and learn how to submit a takedown request. © 2023 First Multiple Listing Service, Inc.
Read MoreLast checked Nov 19, 6:45 pm