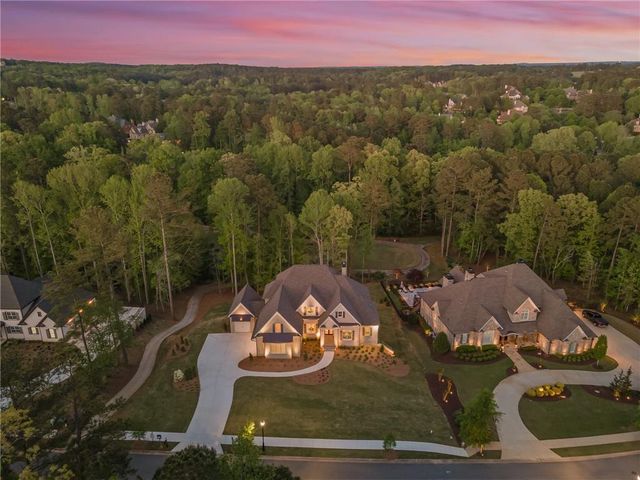
The Reserve At Governors Towne Club
Community by Patrick Malloy Communities
This beautifully completed new construction home is located in a private cul-de-sac in the coveted Governors Towne Club community. High-end design selections and natural wood finishes are interwoven throughout to create a comfortable and inviting modern farmhouse style interior. The bright, open and spacious floor plan features White Oak floors throughout, 10‘ ceilings on main and multiple large windows that provide natural lighting. The stately over-sized gourmet kitchen has floor to ceiling cabinets providing abundant storage space, an oversized island with 9' of eat-in bar space, and large walk-in pantry with custom wood shelving. Appliances include 2 independently operating Z-line commercial grade 30” gas ranges providing 8 burners, 2 independently operating vent hoods, a Bosch Silence Plus 48 dba dish washer, and a Sharp microwave. The great room features exposed ceiling beams, a white split-quartz fireplace surround and flanking base cabinets with floating shelves. The separate dining room is also open the to the flow of living. The kitchen and great room overlook a private back yard and open through French doors to a large covered back porch with gas fireplace and an extended open deck that spans the entire rear of the house, maximizing the space available for convenient daily living and indoor/outdoor entertaining. A wide and open central stairwell leads to the spacious second floor with 9’ ceilings, 4 bedrooms, laundry and a separate living/media room. The primary suite features a painted spruce plank trey ceiling and a gorgeous adjoining spa bath with free-standing tub, double vanities, a beautifully tiled shower and 2 oversized walk-in closets with custom shelving. Flat driveway leads to a 2-car garage and a separate 1-car garage with electric car charging port. Both have 10' ceilings, wainscoting, epoxy floors and open conveniently to a custom mud bench/drop zone in a main level hallway leading to the kitchen. Full two-side daylight basement with 9’ ceilings has exterior access with patio. Features a “safe” room with 4 side 10" thick poured concrete walls that could be converted to wine cellar. Low maintenance exterior includes 4-side brick water table, Hardie plank siding, ventilated soffits, a Cobra ridge vent system and 8-zone Rain Bird sprinkler systems. Security features include a Honeywell outage resistant hardwire security system with dual control panels, glass break detection, all door/window sensors, and exterior security cameras. Gated community manned 24/7. The country club offers a stately club house with multiple dining areas to fit any occasion, an adult lounge, a private event ballroom overlooking the world class 18-hole golf course, an aquatic facility w/ competition pool, splash park, waterslide, activity building, cafe and tiki bar. 8 lighted tennis courts, basketball, baseball and golf offer opportunities for the whole family w/ teams, leagues, clinics and camps. Year-round social events are scheduled and well-attended. Full-service spa and fitness center includes nautilus equipment, classes, saunas, steam rooms, and jacuzzi. Facials, wraps and massages are available by appointment w/ on-staff licensed therapists. Required 30K Athletic Club initiation fee has been paid by builder and is included in the sale price. Certified Professional Home Builder, Raines Residential. Currently offering 10k in Buyer incentives.
Acworth, Georgia
Paulding County 30101
GreatSchools’ Summary Rating calculation is based on 4 of the school’s themed ratings, including test scores, student/academic progress, college readiness, and equity. This information should only be used as a reference. NewHomesMate is not affiliated with GreatSchools and does not endorse or guarantee this information. Please reach out to schools directly to verify all information and enrollment eligibility. Data provided by GreatSchools.org © 2024
Listings identified with the FMLS IDX logo come from FMLS and are held by brokerage firms other than the owner of this website. The listing brokerage is identified in any listing details. Information is deemed reliable but is not guaranteed. If you believe any FMLS listing contains material that infringes your copyrighted work please click here to review our DMCA policy and learn how to submit a takedown request. © 2023 First Multiple Listing Service, Inc.
Read MoreLast checked Nov 19, 12:45 pm