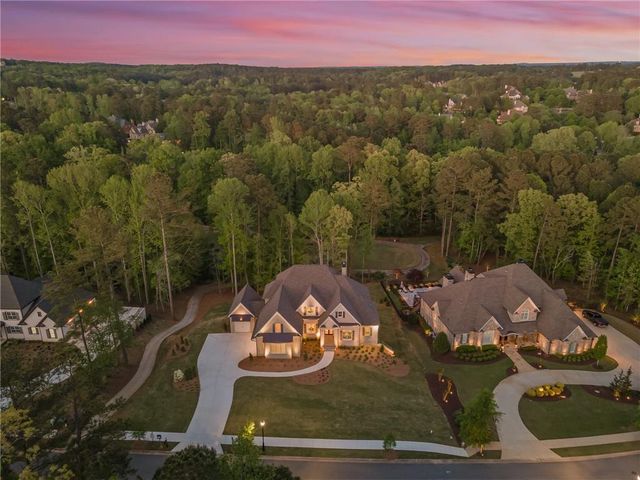
The Reserve At Governors Towne Club
Community by Patrick Malloy Communities
UNDER CONSTRUCTION; a perfect time to walk the home and get your personal selections in!!!! A luxurious 6 bed/6.5 bath with finished full basement! 2 bedrooms on MAIN lives like a ranch; complemented by a basement with a bedroom, 1.5 bathrooms, a theater, a flex space and bar area. Upstairs features 3 large bedrooms each with a full on suite bath, a huge loft area perfect for a playroom, and a room with skylights perfect for an office, a media den, or even additional storage!!! Complete date of Summer 2024 Perfect time to enjoy luxurious living at its best without leaving your home! Another Exquisite Home built by preferred builder TA Mathieu Construction in Governors Towne Club, an exclusive Golf and Country Club. This home is nestled on a PRIVATE Cul-de-sac lot within walking distance to the playground, basketball court, baseball field, tennis courts and pool! TOP RATED COBB County Schools and TAX BREAKS for property owners of certain age. OPEN concept living area, with loads of natural light! Master on Main with a luxurious bathroom. High end custom cabinetry, premium stone surface counter-tops, professional gas range and refrigerator accented with high end trim detail throughout the home. Top end tile work in all bathrooms and select oak hardwood flooring throughout the main level. Full daylight Finished Basement features living bar area, media room, full bedroom and bathroom, flex space or storage room, dining/card/game room. The perfect space for working from home & entertaining indoors & out. Oversized 3 car garage with room for a golf cart. Close to shopping, restaurants & hiking trails. The centerpiece of this gated country club community is a world class 18 hole golf course designed by two-time U.S. Open champion Curtis Strange. Governors Towne club offers amenities for the whole family including a full service Clubhouse, Day Spa, Tennis & Aquatic facilities and a social calendar full of diverse and exciting events. Membership at Governors Towne Club offers you a Championship 18 hole golf course, Elegant Clubhouse with three dining rooms, a men's only grille, a magnificent ballroom, executive boardroom and weekly member events with a full calendar of social events throughout the year. Membership also includes a Luxury Day Spa & State of the Art Fitness Center, as well as Tennis and Pool facilities complete with an Activity Center. Builder has included mandatory GTC Club Initiation!
Acworth, Georgia
Cobb County 30101
GreatSchools’ Summary Rating calculation is based on 4 of the school’s themed ratings, including test scores, student/academic progress, college readiness, and equity. This information should only be used as a reference. NewHomesMate is not affiliated with GreatSchools and does not endorse or guarantee this information. Please reach out to schools directly to verify all information and enrollment eligibility. Data provided by GreatSchools.org © 2024
Listings identified with the FMLS IDX logo come from FMLS and are held by brokerage firms other than the owner of this website. The listing brokerage is identified in any listing details. Information is deemed reliable but is not guaranteed. If you believe any FMLS listing contains material that infringes your copyrighted work please click here to review our DMCA policy and learn how to submit a takedown request. © 2023 First Multiple Listing Service, Inc.
Read MoreLast checked Nov 22, 12:45 pm