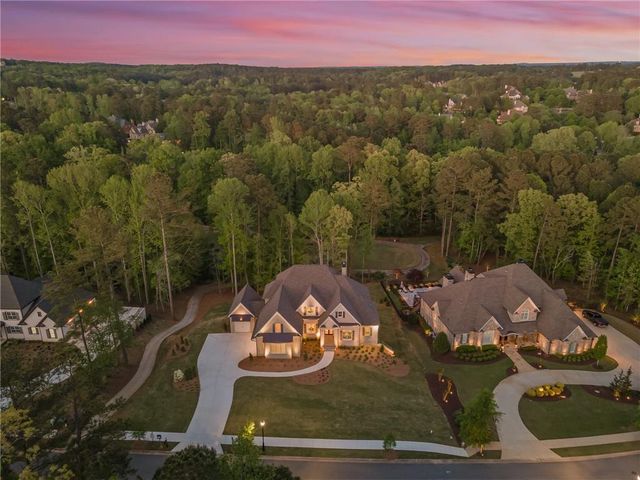
The Reserve At Governors Towne Club
Community by Patrick Malloy Communities
This is a stunning new construction custom home in luxury The Estates Subdivision which features is a 4-side brick house with an unfinished basement with 5 bedrooms and 41/2 baths. The grand entry foyer with a captivating crystal Chandelier welcomes you to the open concept mix of traditional, modern, and Craftsman design with a Gourmet kitchen. This open-concept home features a formal living room, formal dining, All Hardwood flooring, a gourmet kitchen, stainless steel appliances, a breakfast area, a large laundry room upstairs, custom shelving, and an electric fireplace. The Kitchen counter, Island, and all the baths are quartz and porcelain tiles. The interior trim details are top notch and the level of detail is next level. The Master Bedroom has a fireplace, seating area, and double foyer and features a spacious master bathroom with quartz counter tops, a porcelain tiled shower, upgraded plumbing features, soaking freestanding tubs, double vanities, a private toilet, and expansive walk-in closet. The secondary bedrooms are large with Jack and Jill bathroom. The extended deck at the back of the house gives a beautiful view of the backyard. It has the convenience of an extra high 3-car garage. It is the only new construction available in this section of Subdivision. This house is close to downtown Acworth and Shopping. Don't miss out On this Stunningly Beautiful all white brick house. The house will be ready at the end of August.
Acworth, Georgia
Paulding County 30101
GreatSchools’ Summary Rating calculation is based on 4 of the school’s themed ratings, including test scores, student/academic progress, college readiness, and equity. This information should only be used as a reference. NewHomesMate is not affiliated with GreatSchools and does not endorse or guarantee this information. Please reach out to schools directly to verify all information and enrollment eligibility. Data provided by GreatSchools.org © 2024
Listings identified with the FMLS IDX logo come from FMLS and are held by brokerage firms other than the owner of this website. The listing brokerage is identified in any listing details. Information is deemed reliable but is not guaranteed. If you believe any FMLS listing contains material that infringes your copyrighted work please click here to review our DMCA policy and learn how to submit a takedown request. © 2023 First Multiple Listing Service, Inc.
Read MoreLast checked Nov 19, 12:45 pm