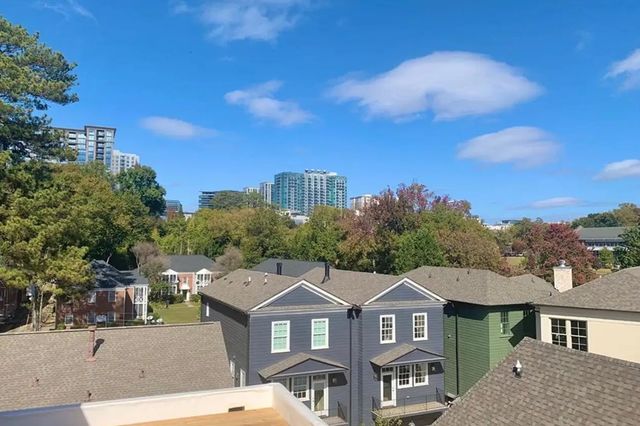
Delmont
Community by Hedgewood Homes
This stunning ultra-modern new construction masterpiece now complete and move-in ready in Chastain Park. Step into a breathtaking two-story entrance featuring handcrafted floating staircases, and warm, sultry textures of Venetian plaster and designer wallpapers. An awe-inspiring custom commercial window wall allows sunlight to pour into the incredible entry way with an immediate view to the pool beyond. The chef's kitchen is a culinary haven, equipped with Wolf and Subzero appliances, including a Wolf gas cooktop and double ovens in the main kitchen. Behind the main kitchen, a full prep kitchen awaits, complete with a second Wolf Range, Subzero Fridge, Dishwasher, sink, and wine fridge, providing the perfect space for a private chef or catering. Sonos invisible speakers are already installed in the living room and controlled via smartphone to set the mood for your day. The ultra-luxurious dining area offers a double- sided glass wine feature wall, perfect for entertaining. Slide open the many multi-slide doors that bring the outdoors in - step out to a stunning patio and heated salt-water pool and spa. The main level boasts a junior primary suite with spacious walk-in closets featuring custom-built cabinets and shelving, ensuring storage needs are met with elegance and practicality. Upstairs, the large primary oasis awaits, featuring oversized his and hers closets with built-in cabinets and shelving. The spa-like primary bath is a sanctuary of relaxation, adorned with curved glass doors and covered in stunning porcelain slabs. This home is designed for modern living, with every convenience at your fingertips. It is fully integrated into a SmartHome system, offering Lutron automation throughout. The 3-car garage is wired for EV charging stations in all three bays, catering to electric vehicle enthusiasts. In the basement, a spacious rec room awaits, fully wired for a 7.1 home theater system, providing endless entertainment possibilities. Don't miss the opportunity to make this exceptional residence your own, where modern luxury and thoughtful design converge to create an unparalleled living experience. Just steps from Chastain Park itself, this home offers a private and secluded feel, while offering the luxurious conveniences of Buckhead just minutes away.
Chastain Park Neighborhood in Atlanta, Georgia
Fulton County 30342
GreatSchools’ Summary Rating calculation is based on 4 of the school’s themed ratings, including test scores, student/academic progress, college readiness, and equity. This information should only be used as a reference. NewHomesMate is not affiliated with GreatSchools and does not endorse or guarantee this information. Please reach out to schools directly to verify all information and enrollment eligibility. Data provided by GreatSchools.org © 2024
1 bus, 0 rail, 0 other
Listings identified with the FMLS IDX logo come from FMLS and are held by brokerage firms other than the owner of this website. The listing brokerage is identified in any listing details. Information is deemed reliable but is not guaranteed. If you believe any FMLS listing contains material that infringes your copyrighted work please click here to review our DMCA policy and learn how to submit a takedown request. © 2023 First Multiple Listing Service, Inc.
Read MoreLast checked Nov 22, 6:45 am