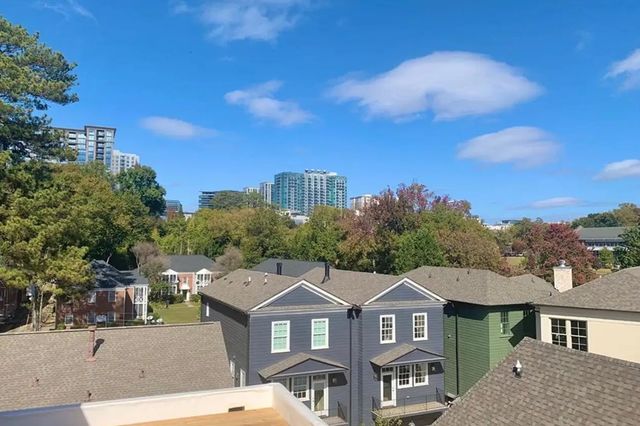
Delmont
Community by Hedgewood Homes
BRAND NEW HOME located on a quiet street only 100 yards from Chastain Park! Ditch the car and commute to all of your sports and activities by foot or on golf cart from this prime location that will literally change your life! The beautiful home was designed by architect Tim Adams and features a spacious floorplan with a primary suite on the main level, 3 car garage with EV charger, finished terrace level, and covered outdoor patio overlooking a swimming pool with spa and grassy yard. It is so close to the park you will enjoy a view of the golf course from the covered patio during the fall and winter. Top quality features include aluminum clad windows, wide-plank wood floors by European Wood Co, high ceilings and beautiful fixtures and lighting. The light-filled kitchen features custom white cabinets and a large center island topped with marble counters, Wolf range with hood, SubZ fridge/freezer and beverage center. A 2nd laundry room and separate mud room are conveniently located just inside from the 3-car garage. The kitchen opens to the everyday dining area and a spacious family room which features a fireplace and french doors leading to a lovely covered patio with a cozy fireplace, stone floors and beamed ceiling overlooking the a serene forest view beyond. This is the ideal space to dine, entertain and relax alfresco day or night all year 'round! The formal dining room is accessed from the kitchen through the butler's pantry, fully outfitted with cabinets, sink, ice maker and beverage refrigerator. A massive walk-in pantry provides plenty of kitchen storage and could be built out as a working kitchen/scullery if needed. The primary suite is well thought out and an ideal size. A high vaulted ceiling, and a seating alcove are accentuated by the soft natural light and private wooded views. The primary bath features a delicate blue paint, softly veined marble floors, counters and tiles, separate his & hers vanities, a large shower with dual shower heads, and large closets ready to be customized based on individual wardrobe needs. Upstairs at the top of the stairs is an open area for a den or study, four large bedrooms each with ensuite baths and walk in closets, a separate flex room for a playroom or TV room and a full laundry room. The terrace level opens to a covered patio and backyard. There are a bedroom and bath, two huge daylight recreation areas, a wine cellar, and a powder room. This brand new home has all the bells and whistles, a well thought-out floorplan, is close to Buckhead shopping and schools and right in the heart of all that Chastain Park has to offer!
East Chastain Park Neighborhood in Atlanta, Georgia
Fulton County 30342
GreatSchools’ Summary Rating calculation is based on 4 of the school’s themed ratings, including test scores, student/academic progress, college readiness, and equity. This information should only be used as a reference. NewHomesMate is not affiliated with GreatSchools and does not endorse or guarantee this information. Please reach out to schools directly to verify all information and enrollment eligibility. Data provided by GreatSchools.org © 2024
1 bus, 0 rail, 0 other
Listings identified with the FMLS IDX logo come from FMLS and are held by brokerage firms other than the owner of this website. The listing brokerage is identified in any listing details. Information is deemed reliable but is not guaranteed. If you believe any FMLS listing contains material that infringes your copyrighted work please click here to review our DMCA policy and learn how to submit a takedown request. © 2023 First Multiple Listing Service, Inc.
Read MoreLast checked Nov 22, 6:45 am