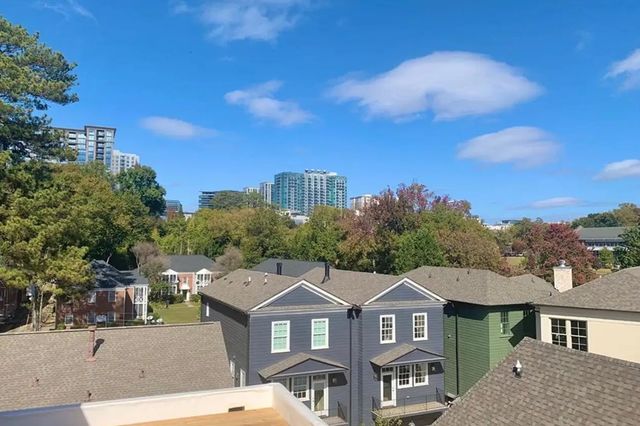
Delmont
Community by Hedgewood Homes
Extraordinary new construction centrally located in North Buckhead. Luxurious finishes and an open concept floor plan. Ten-foot soaring ceilings and a lime stone gas fireplace in the great room are just a few highlights. Features of the chef's kitchen include custom made cabinetry, quartz countertops, a central island that is perfect for entertaining and high-end Jenn Air stainless appliances. This thoughtful floorplan includes the primary suite on the main level off of the great room and showcases a covered side porch...perfect for coffee in the morning and a beverage in the evening. Serenity awaits in the primary spa bath, which features a soaking tub, large double vanity, frameless glass shower and abundantly spacious walk-in closet. A large den is upstairs with two full ensuites, along with a second primary suite with it's own bonus sitting area and covered walk-out patio. This space is ideal for another den and/or media area. The lower level offers an extra room which is ideal for a gym or home office with a covered walk out terrace. Yoga in the mornings! It is constructed for an elevator that would service all three floors but is currently abundant closet space. There is a three car garage, artificial turf, all landscaping maintenance provided by the HOA. This is a lock and go concept for an easy and fabulous lifestyle within walking distance of all that Chastain Park has to offer, retail and abundant restaurants. Located in the Sarah Smith Elementary school district and minutes from numerous private schools. Your Dream Home awaits!
North Buckhead Neighborhood in Atlanta, Georgia
Fulton County 30342
GreatSchools’ Summary Rating calculation is based on 4 of the school’s themed ratings, including test scores, student/academic progress, college readiness, and equity. This information should only be used as a reference. NewHomesMate is not affiliated with GreatSchools and does not endorse or guarantee this information. Please reach out to schools directly to verify all information and enrollment eligibility. Data provided by GreatSchools.org © 2024
1 bus, 0 rail, 0 other
Listings identified with the FMLS IDX logo come from FMLS and are held by brokerage firms other than the owner of this website. The listing brokerage is identified in any listing details. Information is deemed reliable but is not guaranteed. If you believe any FMLS listing contains material that infringes your copyrighted work please click here to review our DMCA policy and learn how to submit a takedown request. © 2023 First Multiple Listing Service, Inc.
Read MoreLast checked Nov 22, 12:45 am