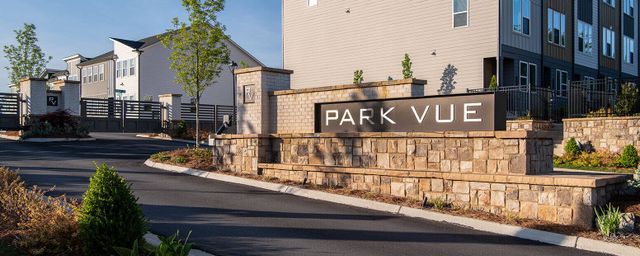
Park Vue
Community by Ashton Woods
Homesite #31 The Bellamy townhome plan delivers a loft-style living experience with a seamless flow on the main floor. It features a striking kitchen that opens into an expansive dining area and family room, creating a versatile space perfect for entertaining. Whether you’re hosting a gathering or simply relaxing, the private covered deck offers a serene retreat at the end of the day. Upscale finishes enhance the home's appeal, including quartz countertops in the kitchen and primary bath, designer lighting fixtures, and stylish hardwood flooring throughout. Located in Park Vue, West Midtown’s top-selling neighborhood, you'll enjoy proximity to upscale dining, retail, and design of the Westside Provisions district, Chattahoochee Food Works, Upper Westside, and Top Golf. This home is move-in ready and includes gated community access with premium amenities: a chic pool, a cabana with picnic tables, grilling stations, and a cozy neighborhood firepit surrounded by Adirondack chairs. Plus, you'll have a front-row seat to Atlanta’s largest green space, Westside Park. This home is available now! For further details and information on current promotions, please contact an onsite Community Sales Manager. Please note that renderings are for illustrative purposes, and photos may represent sample products of homes under construction. Actual exterior and interior selections may vary by homesite.
Rockdale Neighborhood in Atlanta, Georgia
Fulton County 30318
GreatSchools’ Summary Rating calculation is based on 4 of the school’s themed ratings, including test scores, student/academic progress, college readiness, and equity. This information should only be used as a reference. NewHomesMate is not affiliated with GreatSchools and does not endorse or guarantee this information. Please reach out to schools directly to verify all information and enrollment eligibility. Data provided by GreatSchools.org © 2024
5 bus, 0 rail, 0 other
A Soundscore™ rating is a number between 50 (very loud) and 100 (very quiet) that tells you how loud a location is due to environmental noise.