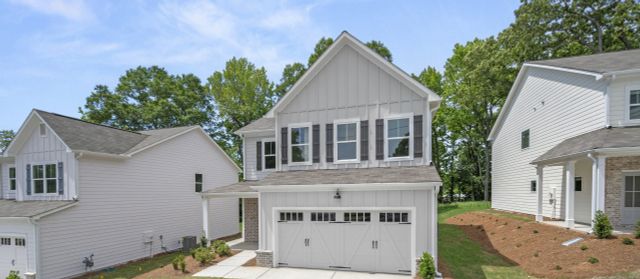
Jefferson Street
Community by Create Homes
Move-In Ready: Discover Serenity at Autumn Brook's Homesite 84 Step into your new haven with the Clifton C Floor Plan, now available for sale! This exceptional home is a blend of modern elegance and practical comfort. The spacious open kitchen is a chef's dream, featuring sleek 42" white cabinets with a stylish gray backsplash, luxurious granite countertops, and top-of-the-line stainless steel appliances. Smart home technology and durable LVP flooring on the first floor enhance both convenience and style, while the crown molding adds a touch of sophistication. Enjoy the perfect mix of comfort and convenience with nearby attractions such as Truist Park, the Mable House Amphitheater, and the scenic Silver Comet Trail. Your ideal home awaits!
Austell, Georgia
Cobb County 30106
GreatSchools’ Summary Rating calculation is based on 4 of the school’s themed ratings, including test scores, student/academic progress, college readiness, and equity. This information should only be used as a reference. NewHomesMate is not affiliated with GreatSchools and does not endorse or guarantee this information. Please reach out to schools directly to verify all information and enrollment eligibility. Data provided by GreatSchools.org © 2024
Listings identified with the FMLS IDX logo come from FMLS and are held by brokerage firms other than the owner of this website. The listing brokerage is identified in any listing details. Information is deemed reliable but is not guaranteed. If you believe any FMLS listing contains material that infringes your copyrighted work please click here to review our DMCA policy and learn how to submit a takedown request. © 2023 First Multiple Listing Service, Inc.
Read MoreLast checked Nov 21, 6:45 pm