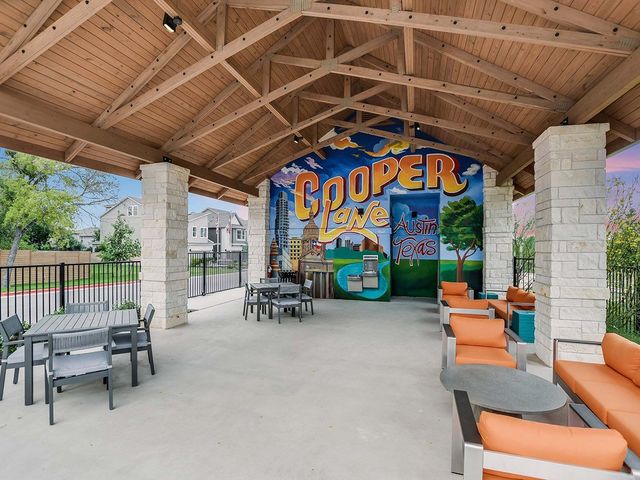
Village on Cooper Lane 22'
Community by David Weekley Homes
Built by Paradisa Homes, is this gorgeous traditional, modern home nestled on a private lot. This luxurious residence boasts 4 bedrooms with 4 bathrooms, providing ample space for comfortable living. As you step inside, you'll be greeted by natural light in every room, 10' ceilings, and the open-concept living area. The heart of this home is the gourmet kitchen, equipped with Samsung appliances, a wine fridge, and a large center island, spacious walk-in pantry, making it the perfect space for culinary enthusiasts. The adjacent living and dining area offers easy access to the outdoor patio, where you'll find a heated pool and spa, providing year-round enjoyment and relaxation. For those needing additional living or entertainment space, a large loft area awaits you, offering endless possibilities for recreation, gaming area, or a home office. This home seamlessly blends modern design elements with traditional aesthetics, creating a welcoming and warm ambiance throughout. Full intelligent home automation, pre-wired for surround sound, exterior security cameras, Cat6 ethernet wiring, and security. Built to maximize the home's efficiency with foam insulation in the exterior walls, garage, roof, and batt insulation in all interior walls. Other green features include a highly efficient HVAC system with Aprilaie (fresh air intake), tankless hot water, automatic irrigation with a bubbler for plants, and a complete gutter system.
Austin, Texas
Travis County 78745
GreatSchools’ Summary Rating calculation is based on 4 of the school’s themed ratings, including test scores, student/academic progress, college readiness, and equity. This information should only be used as a reference. NewHomesMate is not affiliated with GreatSchools and does not endorse or guarantee this information. Please reach out to schools directly to verify all information and enrollment eligibility. Data provided by GreatSchools.org © 2024
4 bus, 0 rail, 0 other
Based on information from Unlock MLS (alternatively, from ACTRIS) for the period through 06/26/2023. Neither the Board nor ACTRIS guarantees or is in any way responsible for its accuracy. All data is provided “AS IS” and with all faults. Data maintained by the Board or ACTRIS may not reflect all real estate activity in the market. Information being provided is for consumers’ personal, non-commercial use and may not be used for any purpose other than to identify prospective properties consumers may be interested in purchasing. The Digital Millennium Copyright Act of 1998, 17 U.S.C. § 512 (the “DMCA”) provides recourse for copyright owners who believe that material appearing on the Internet infringes their rights under U.S. copyright law. If you believe in good faith that any content or material made available in connection with our website or services infringes your copyright, you (or your agent) may send us a notice requesting that the content or material be removed, or access to it blocked. Notices must be sent in writing by email to DMCAnotice@MLSGrid.com. The DMCA requires that your notice of alleged copyright infringement include the following information: (1) description of the copyrighted work that is the subject of claimed infringement; (2) description of the alleged infringing content and information sufficient to permit us to locate the content; (3) contact information for you, including your address, telephone number and email address; (4) a statement by you that you have a good faith belief that the content in the manner complained of is not authorized by the copyright owner, or its agent, or by the operation of any law; (5) a statement by you, signed under penalty of perjury, that the information in the notification is accurate and that you have the authority to enforce the copyrights that are claimed to be infringed; and (6) a physical or electronic signature of the copyright owner or a person authorized to act on the copyright owner’s behalf. Failure to include all of the above information may result in the delay of the processing of your complaint.
Read MoreLast checked Nov 21, 11:00 pm