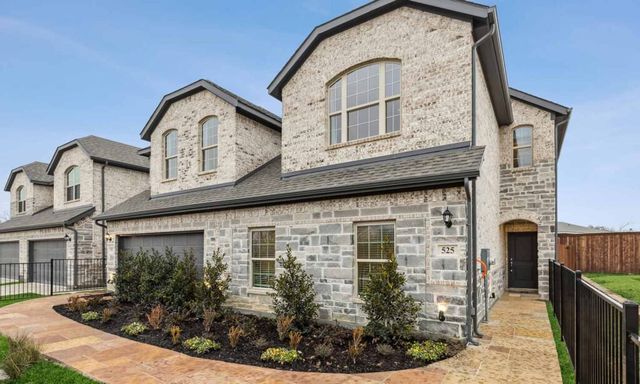
Main Street Village
Community by Impression Homes
Create the lifestyle of your dreams in the bold, effortless elegance of The Gammill new home plan. Collaborate on culinary adventures in the chef’s specialty kitchen, which features an oversized pantry and a sophisticated island. Your open-concept living space presents a regal fireplace in the sunlit expanse of enhanced comfort and decorative possibilities. Enjoy relaxing evenings and backyard social gatherings from the serenity of your covered patio. The upstairs bedrooms provide unique spaces and walk in closets, while the downstairs guest suite offers a private accommodation for visiting loved ones. Escape to the casual elegance of your Owner’s Retreat, which includes a refined bathroom and a luxury walk-in closet.
Mansfield, Texas
Johnson County 76063
GreatSchools’ Summary Rating calculation is based on 4 of the school’s themed ratings, including test scores, student/academic progress, college readiness, and equity. This information should only be used as a reference. NewHomesMate is not affiliated with GreatSchools and does not endorse or guarantee this information. Please reach out to schools directly to verify all information and enrollment eligibility. Data provided by GreatSchools.org © 2024
A Soundscore™ rating is a number between 50 (very loud) and 100 (very quiet) that tells you how loud a location is due to environmental noise.
You may not reproduce or redistribute this data, it is for viewing purposes only. This data is deemed reliable, but is not guaranteed accurate by the MLS or NTREIS. This data was last updated on: 06/09/2023
Read MoreLast checked Nov 18, 4:00 pm

Community by Lennar

Community by Lennar

Community by First Texas Homes

Community by Lennar