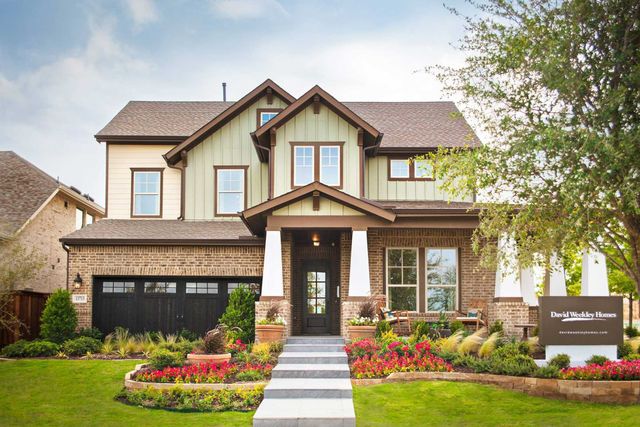
Walsh Classic
Community by David Weekley Homes
Welcome to The Whittlock, a stunning new home plan that seamlessly blends spaciousness, contemporary style, and masterful craftsmanship for an elevated living experience. As you enter through the central rotunda, an impressive statement piece, you'll be greeted by the expansive and stylish study, setting the tone for the home's unique design. The contemporary kitchen, just around the corner, opens up to the soaring ceilings of the open-concept living area, with a kitchen island large enough to host your own cooking show. Situated on an oversized corner lot within walking distance to community amenities, this residence offers both convenience and luxury. The family room features a cozy fireplace, creating a warm and inviting atmosphere. The Owner’s Retreat is a true sanctuary with a super shower in the luxurious en suite bathroom and a spacious walk-in closet. Step outside onto the oversized back patio, perfect for outdoor gatherings and relaxation. Build your future with confidence!
Fort Worth, Texas
Parker County 76008
GreatSchools’ Summary Rating calculation is based on 4 of the school’s themed ratings, including test scores, student/academic progress, college readiness, and equity. This information should only be used as a reference. NewHomesMate is not affiliated with GreatSchools and does not endorse or guarantee this information. Please reach out to schools directly to verify all information and enrollment eligibility. Data provided by GreatSchools.org © 2024
You may not reproduce or redistribute this data, it is for viewing purposes only. This data is deemed reliable, but is not guaranteed accurate by the MLS or NTREIS. This data was last updated on: 06/09/2023
Read MoreLast checked Nov 21, 10:00 pm

Community by Lennar

Community by Lennar

Community by First Texas Homes

Community by Lennar