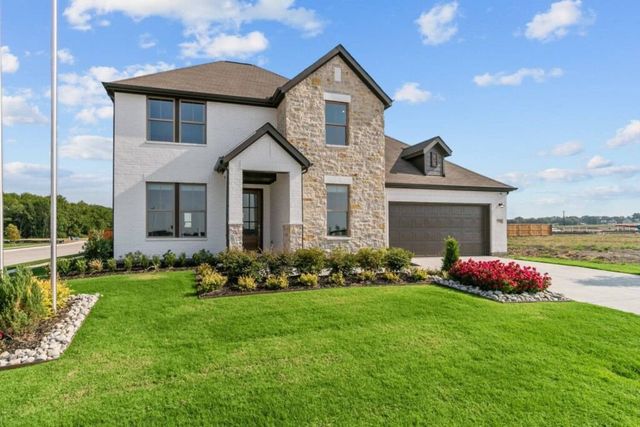
Tinsley Meadows
Community by Cambridge Homes
The San Marcos design reflects unique features and exceptional attention to detail. This ranch-style home gives a bright open layout with an abundance of windows, large owner's suite, wide open kitchen and living area. With 4 bedrooms, 3 bathrooms, formal dining room and a huge covered back patio your family will not have to settle on this layout. This home is what you have been looking for and will make you feel right at home!
Van Alstyne, Texas
Grayson County 75495
GreatSchools’ Summary Rating calculation is based on 4 of the school’s themed ratings, including test scores, student/academic progress, college readiness, and equity. This information should only be used as a reference. NewHomesMate is not affiliated with GreatSchools and does not endorse or guarantee this information. Please reach out to schools directly to verify all information and enrollment eligibility. Data provided by GreatSchools.org © 2024