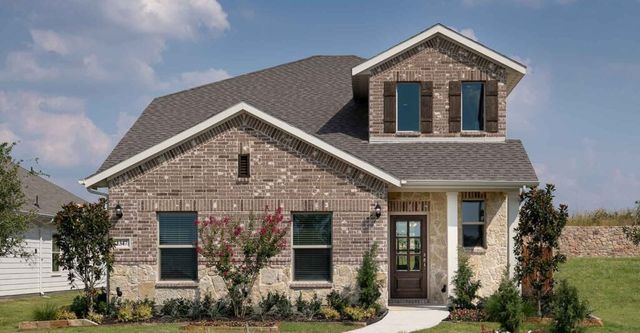
Briarwood Hills
Community by Impression Homes
MOVE IN READY! NEVER LIVED IN. Nestled on an oversized lot, Bloomfield's Spring Cress plan is a two-story home with 5 bdrms, 4 baths, spacious Study, and an upstairs entertainment space with a generous Game room. Primary Suite and Bed 2 are conveniently located on the first floor, with 3 more bedrooms upstairs. Contemporary selections add elegance with Wood-look Tile floors throughout the downstairs, beautiful countertops in the kitchen and baths, and a striking 2-story stacked Stone-to-Ceiling Fireplace. Huge island centers the open Kitchen, where you'll find beautiful custom cabinets and built-in SS appliances. Enjoy 2 dining areas: an open Formal Dining off the foyer and a casual Breakfast Nook with patio access. This home offers even more with blinds, window seats, and backing up to open space with an unobstructed view of the Dallas skyline. Enjoy amenities such as Trails, Pools, Volleyball & Basketball Courts, and so much more! Visit Bloomfield at Devonshire today to learn more.
Forney, Texas
Kaufman County 75126
GreatSchools’ Summary Rating calculation is based on 4 of the school’s themed ratings, including test scores, student/academic progress, college readiness, and equity. This information should only be used as a reference. NewHomesMate is not affiliated with GreatSchools and does not endorse or guarantee this information. Please reach out to schools directly to verify all information and enrollment eligibility. Data provided by GreatSchools.org © 2024
You may not reproduce or redistribute this data, it is for viewing purposes only. This data is deemed reliable, but is not guaranteed accurate by the MLS or NTREIS. This data was last updated on: 06/09/2023
Read MoreLast checked Nov 19, 4:00 am