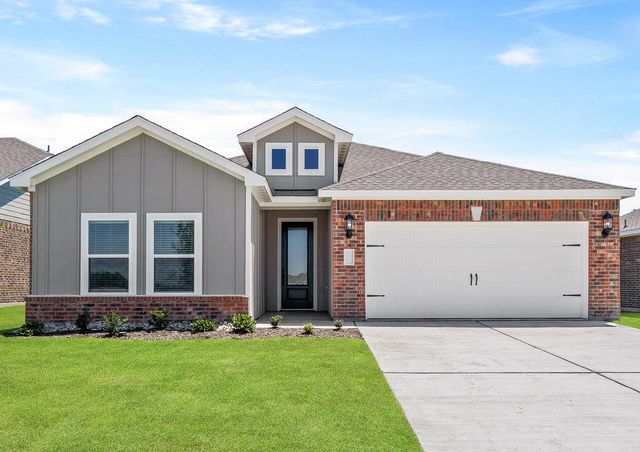
Southaven
Community by LGI Homes
The Rio Grande floor plan is a charming three-bedroom, two-bathroom home with an inviting ambiance and functional layout. Its one-story design boasts irresistible curb appeal and well-manicured landscaping. Inside, airy, open living spaces seamlessly connect the chef-ready kitchen, spacious living room, and inviting dining area. The master suite serves as a sanctuary with a generously sized bedroom, en-suite bathroom and expansive walk-in closet. This home features our premium upgrades at no additional expense, including recessed lighting, wood-style vinyl plank flooring, Wi-Fi-enabled garage door openers, and more.
Hutchins, Texas
Dallas County 75141
GreatSchools’ Summary Rating calculation is based on 4 of the school’s themed ratings, including test scores, student/academic progress, college readiness, and equity. This information should only be used as a reference. NewHomesMate is not affiliated with GreatSchools and does not endorse or guarantee this information. Please reach out to schools directly to verify all information and enrollment eligibility. Data provided by GreatSchools.org © 2024
A Soundscore™ rating is a number between 50 (very loud) and 100 (very quiet) that tells you how loud a location is due to environmental noise.
You may not reproduce or redistribute this data, it is for viewing purposes only. This data is deemed reliable, but is not guaranteed accurate by the MLS or NTREIS. This data was last updated on: 06/09/2023
Read MoreLast checked Nov 18, 4:00 pm