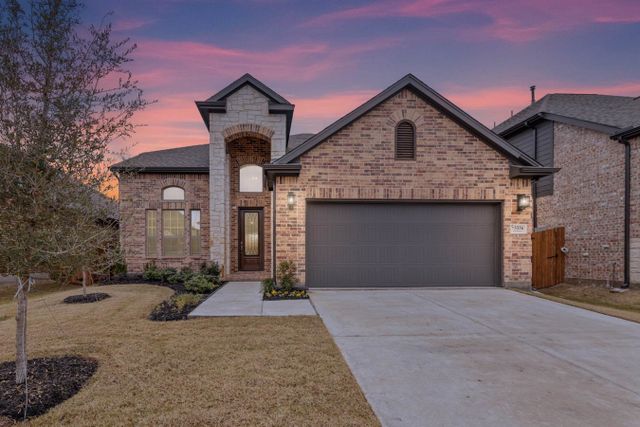
Summer Crest
Community by Chesmar Homes
MLS# 20676910 - Built by Landsea Homes - Ready Now! ~ The spacious layout and clever design mean you are able to enjoy your own space in the discreet master retreat or entertain friends and family in your modern, open-concept living spaces. Set in the heart of the home is the kitchen complete with plenty of storage, a walk-in pantry, and a large island. The kitchen is open to a breakfast nook with a built-in window seat and offers access to the outdoor patio, as well as the family room that is complete with a wall of windows allowing natural light to flow in. Located at the rear of the home for added privacy is the master suite. Enjoy a large room attached ensuite with a walk-in shower, twin vanities, a soaking tub, and a huge walk-in closet. There are three additional bedrooms with easy access to a full bath located in a private wing off the foyer..
Fort Worth, Texas
Tarrant County 76036
GreatSchools’ Summary Rating calculation is based on 4 of the school’s themed ratings, including test scores, student/academic progress, college readiness, and equity. This information should only be used as a reference. NewHomesMate is not affiliated with GreatSchools and does not endorse or guarantee this information. Please reach out to schools directly to verify all information and enrollment eligibility. Data provided by GreatSchools.org © 2024
A Soundscore™ rating is a number between 50 (very loud) and 100 (very quiet) that tells you how loud a location is due to environmental noise.
You may not reproduce or redistribute this data, it is for viewing purposes only. This data is deemed reliable, but is not guaranteed accurate by the MLS or NTREIS. This data was last updated on: 06/09/2023
Read MoreLast checked Nov 22, 4:00 am

Community by Lennar

Community by Lennar

Community by First Texas Homes

Community by Lennar