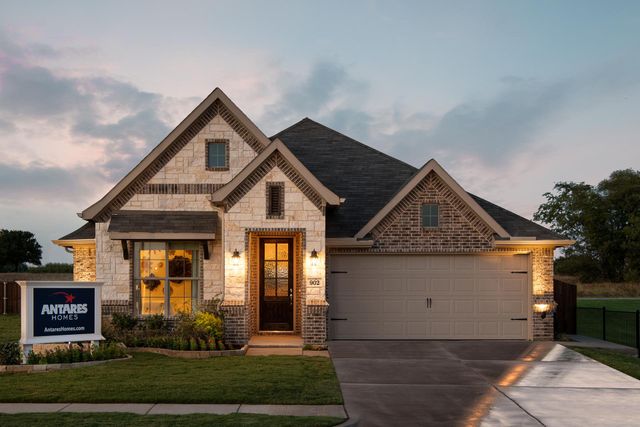
Chisholm Hills
Community by Landsea Homes
MLS# 20688732 - Built by Landsea Homes - Ready Now! ~ Sure to be the hub of the home is the open-plan, breakfast nook, and family room. There’s a bench seat set just off the nook while outside a covered patio awaits which is a space for enjoying your home outdoors. Whether you’re preparing an intimate dinner for two or a gourmet feast, the kitchen will make cooking a pleasure. There’s an island, stainless steel appliances, a walk-in pantry, and granite countertops. Towards the front of the home, you’ll find a formal dining room and a flex room. All three secondary bedrooms are grouped and offer built-in closets plus quick access to a second full bath. The primary suite sits at the rear of the layout with a large window and bench seat offering views over the backyard. There’s a walk-in closet and a primary bath with a garden tub, a double vanity, and a private toilet. The corner tub maximizes the space and allows for a separate shower!!!
Cleburne, Texas
Johnson County 76033
GreatSchools’ Summary Rating calculation is based on 4 of the school’s themed ratings, including test scores, student/academic progress, college readiness, and equity. This information should only be used as a reference. NewHomesMate is not affiliated with GreatSchools and does not endorse or guarantee this information. Please reach out to schools directly to verify all information and enrollment eligibility. Data provided by GreatSchools.org © 2024
A Soundscore™ rating is a number between 50 (very loud) and 100 (very quiet) that tells you how loud a location is due to environmental noise.
You may not reproduce or redistribute this data, it is for viewing purposes only. This data is deemed reliable, but is not guaranteed accurate by the MLS or NTREIS. This data was last updated on: 06/09/2023
Read MoreLast checked Nov 21, 10:00 pm

Community by Lennar

Community by Lennar

Community by First Texas Homes

Community by Lennar

Community by Lennar