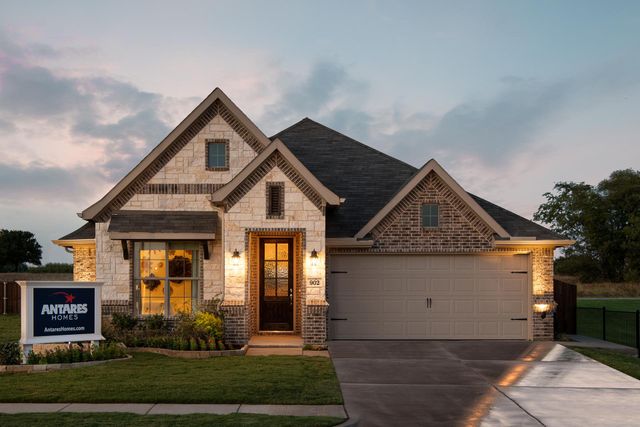
Chisholm Hills
Community by Landsea Homes
Feel right at home in this single-level floorplan with a focus on privacy and comfort. The spacious layout and clever design means you are able to enjoy your own space in the discreet primary retreat or entertain friends and family in your modern, open-concept living spaces. Set in the heart of the home is the large kitchen complete with plenty of storage, a walk-in pantry and large island bench. A doorway leads through to the utility room and attached, double garage for added convenience. The kitchen is open to a breakfast nook with a built-in window seat and walk-out to the patio, as well as the family room. Located at the rear of the home for added privacy is the primary suite. Enjoy a large room, attached ensuite with a walk-in shower, twin vanities, a2soaking tub and separate toilet, plus a huge walk-in closet. There are two further bedrooms located at the front of the floorplan, one with a built-in closet and the other with a walk-in closet. Both rooms have access to a full bath located in a private wing off the foyer. A front porch and coat closet complete the list of features and inclusions for this floorplan.
Cleburne, Texas
Johnson County 76033
GreatSchools’ Summary Rating calculation is based on 4 of the school’s themed ratings, including test scores, student/academic progress, college readiness, and equity. This information should only be used as a reference. NewHomesMate is not affiliated with GreatSchools and does not endorse or guarantee this information. Please reach out to schools directly to verify all information and enrollment eligibility. Data provided by GreatSchools.org © 2024
A Soundscore™ rating is a number between 50 (very loud) and 100 (very quiet) that tells you how loud a location is due to environmental noise.

Community by Lennar

Community by Lennar

Community by First Texas Homes

Community by Lennar

Community by Lennar