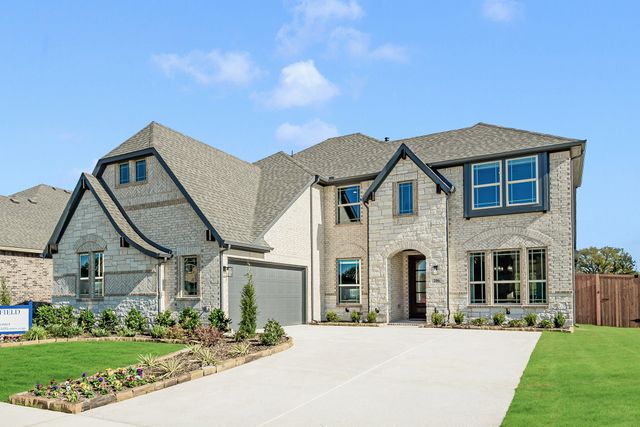
Timberbrook 4B
Community by Bloomfield Homes
Escape to tranquility with this stunning home that offers serene views of a sprawling 44-acre ranch right in your backyard! If that's not enough, step inside and you will find beautiful engineered hardwood flooring, a grand barrel ceiling entry, beamed ceilings in the living room, 8-foot interior doors, and 10-foot ceilings. The kitchen boasts quartz countertops, a large island with upgraded pendant lighting, stainless steel appliances, an apron-front sink with a sleek matte black faucet, a gas cooktop, abundant cabinet storage, and a walk-in pantry. Peaceful view can also be enjoyed from the primary bedroom! Primary bathroom has freestanding tub and walk-in shower. Upgraded carpet in all bedrooms. Additional highlights include covered patio, oversized garage, keyless entry, tankless water heater, and pre-wiring for surround sound both inside and on the patio. The community has a pool with a kids’ area, a playground, tree-lined parks, green belts, and miles of hiking and biking trails.
Justin, Texas
Denton County 76247
GreatSchools’ Summary Rating calculation is based on 4 of the school’s themed ratings, including test scores, student/academic progress, college readiness, and equity. This information should only be used as a reference. NewHomesMate is not affiliated with GreatSchools and does not endorse or guarantee this information. Please reach out to schools directly to verify all information and enrollment eligibility. Data provided by GreatSchools.org © 2024
You may not reproduce or redistribute this data, it is for viewing purposes only. This data is deemed reliable, but is not guaranteed accurate by the MLS or NTREIS. This data was last updated on: 06/09/2023
Read MoreLast checked Nov 19, 4:00 pm