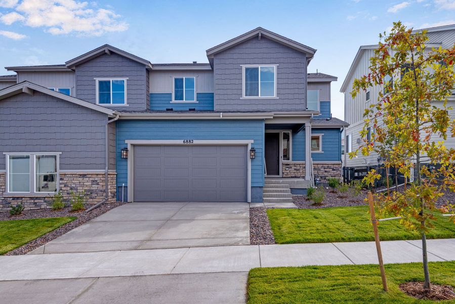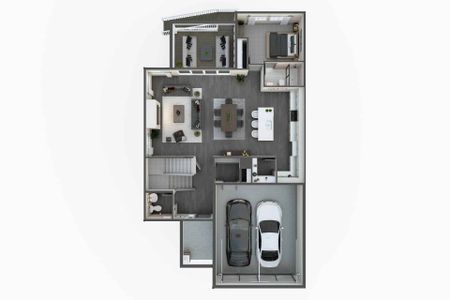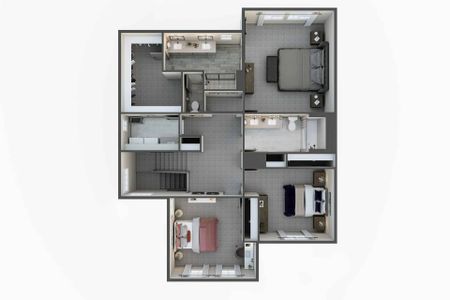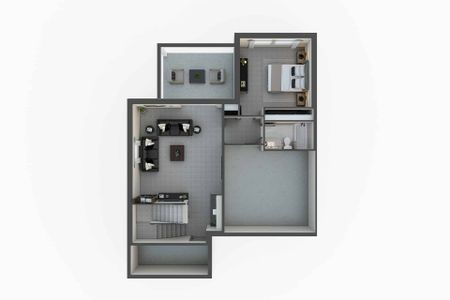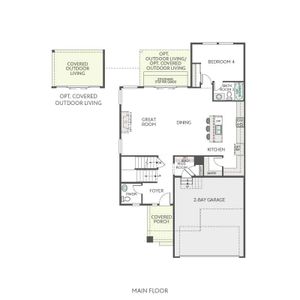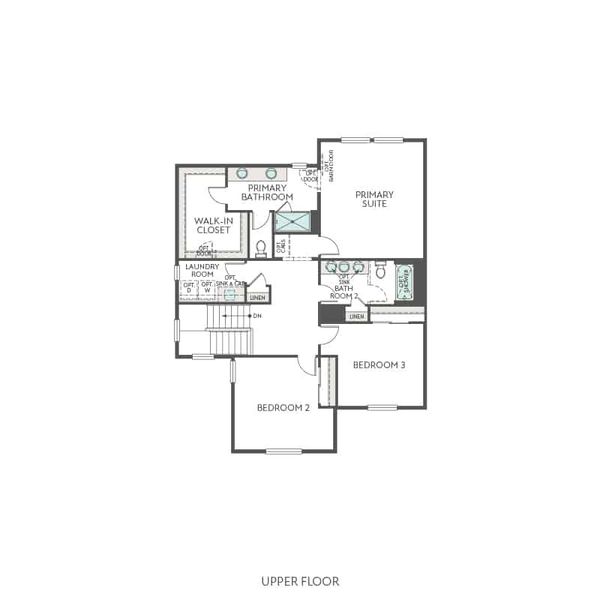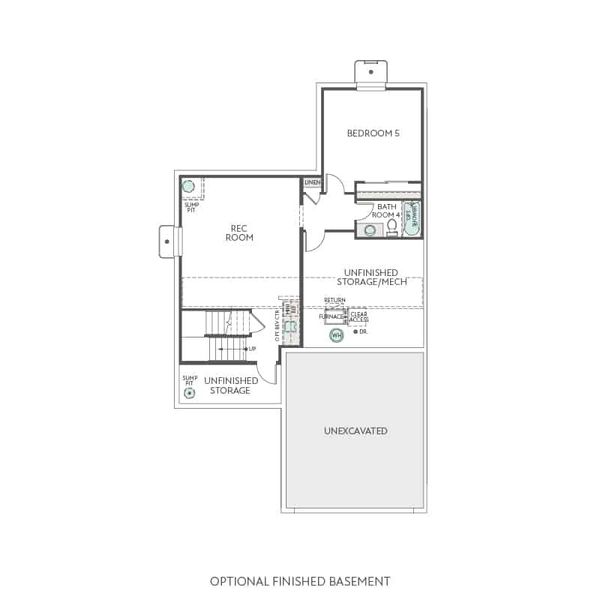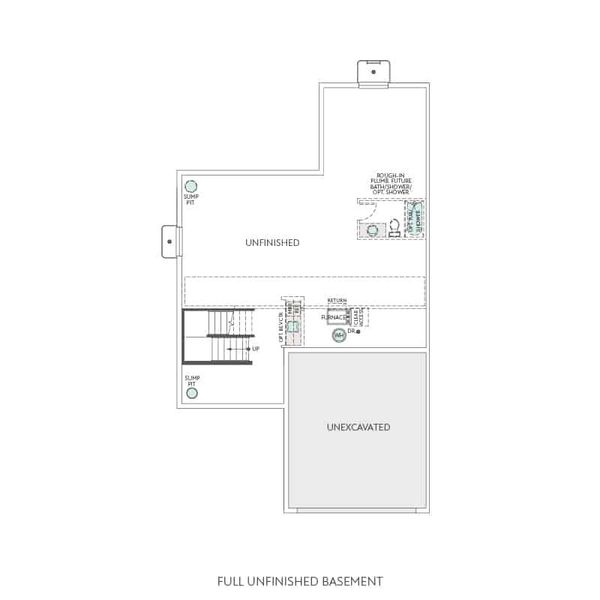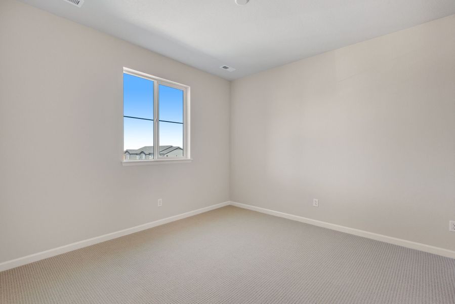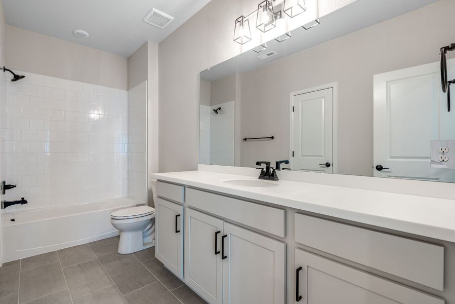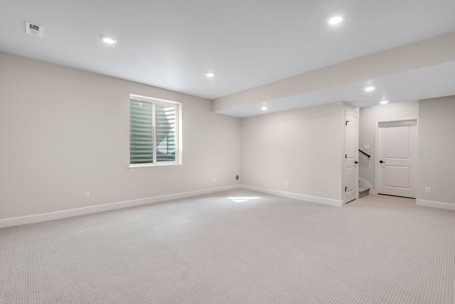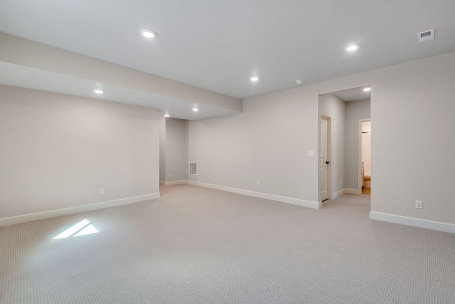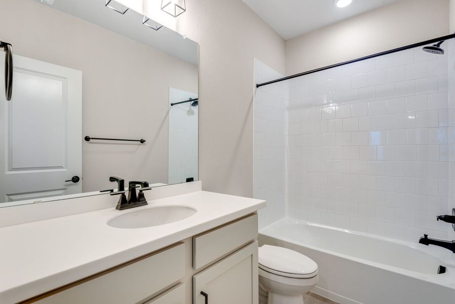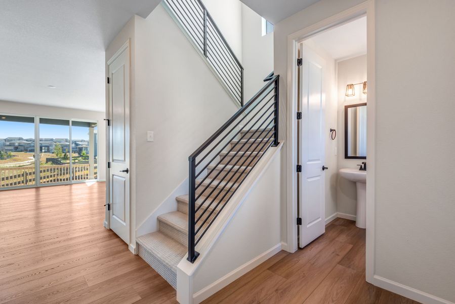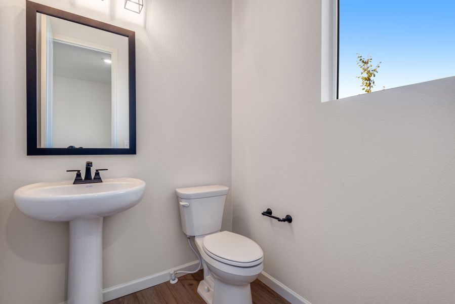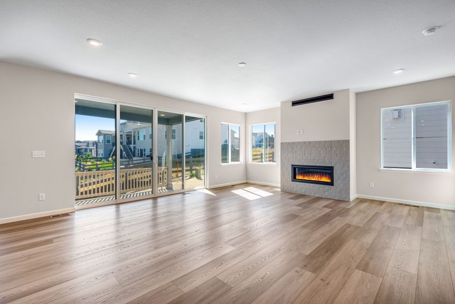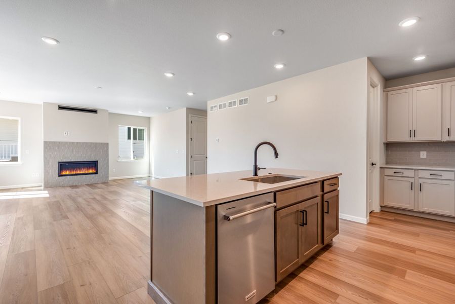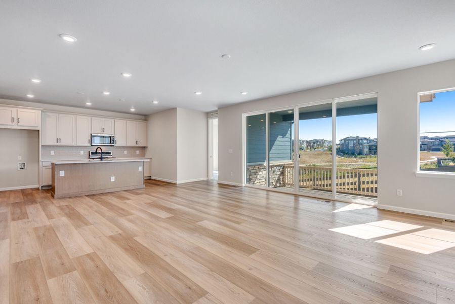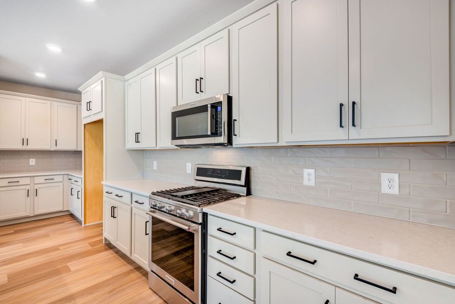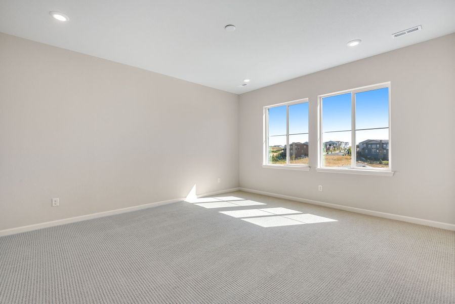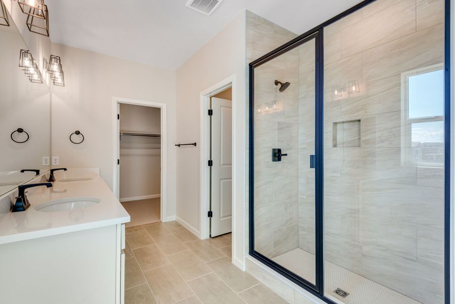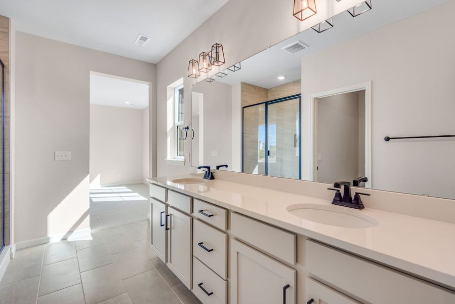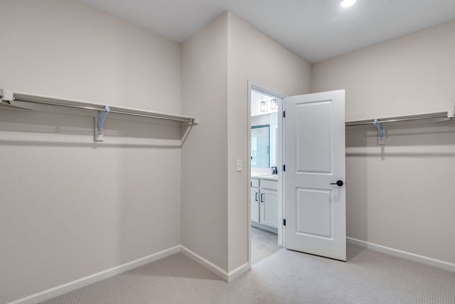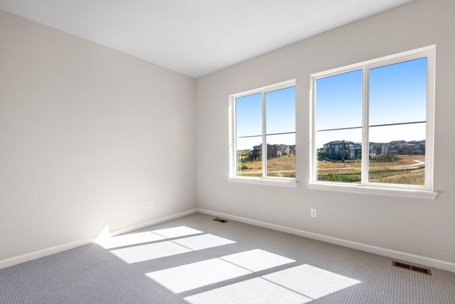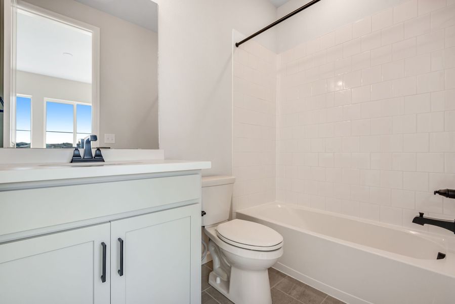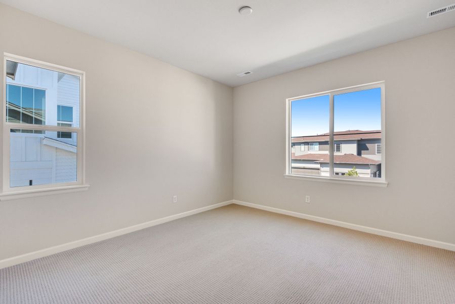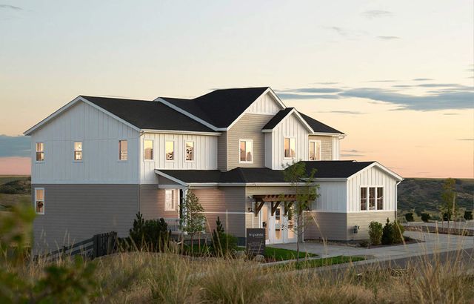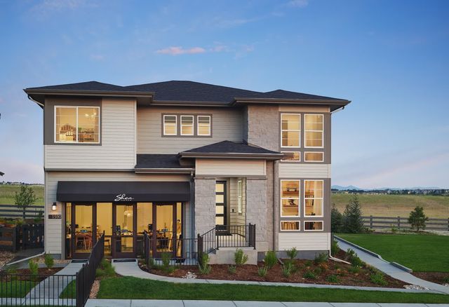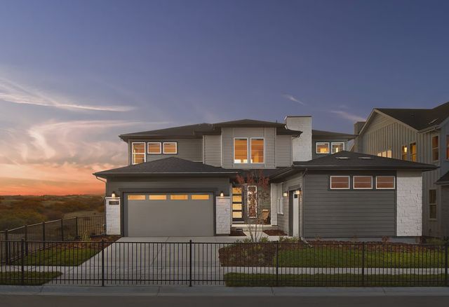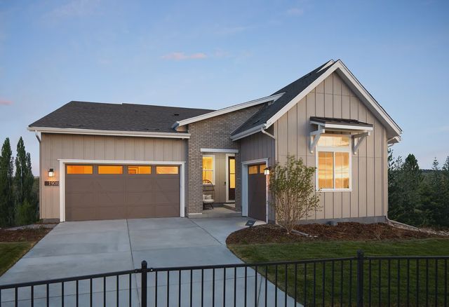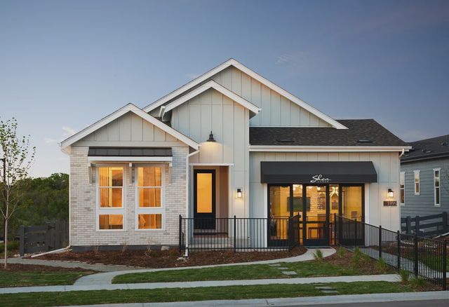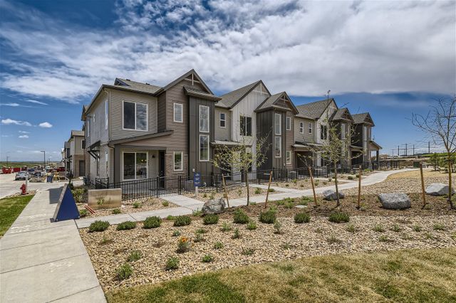Move-in Ready
Incentives available
$824,900
6882 Oak Canyon Cir., Castle Pines, CO 80108
Plan 3514 Plan
5 bd · 4.5 ba · 2 stories · 3,076 sqft
Incentives available
$824,900
Home Highlights
Garage
Attached Garage
Walk-In Closet
Utility/Laundry Room
Dining Room
Family Room
Porch
Kitchen
Primary Bedroom Upstairs
Energy Efficient
Community Patio
Mudroom
Community Pool
Playground
Club House
Home Description
Welcome to your dream home, a stunning two-story luxury paired residence that effortlessly blends modern sophistication with unparalleled comfort. Spanning 3,076 square feet, this home offers a perfect balance of style and functionality. As you step inside, you’re greeted by an inviting open-concept layout with elegant finishes. The spacious living area features large windows and premium touches throughout. Upstairs, the luxurious primary suite offers a serene retreat with a beautifully appointed en-suite bathroom with dual vanities. Three additional bedrooms provide ample room for guests, and well-designed full bathrooms serve these rooms with ease. The lower level of the home includes a finished basement.
Last updated Nov 14, 5:38 pm
Home Details
*Pricing and availability are subject to change.- Garage spaces:
- 2
- Property status:
- Move-in Ready
- Size:
- 3,076 sqft
- Stories:
- 2
- Beds:
- 5
- Baths:
- 4.5
Construction Details
- Builder Name:
- Tri Pointe Homes
Home Features & Finishes
- Garage/Parking:
- GarageAttached Garage
- Interior Features:
- Walk-In ClosetPantry
- Laundry facilities:
- Utility/Laundry Room
- Property amenities:
- Smart Home SystemPorch
- Rooms:
- KitchenMudroomDining RoomFamily RoomPrimary Bedroom Upstairs

Considering this home?
Our expert will guide your tour, in-person or virtual
Need more information?
Text or call (888) 486-2818
Wild Oak at The Canyons Community Details
Community Amenities
- Dining Nearby
- Energy Efficient
- Playground
- Fitness Center/Exercise Area
- Club House
- Sport Court
- Community Pool
- Coffee Bar
- Park Nearby
- Amenity Center
- Community Fireplace
- Greenbelt View
- Open Greenspace
- Walking, Jogging, Hike Or Bike Trails
- Gathering Space
- On-Site Cafe
- Resort-Style Pool
- Event Lawn
- Fire Pit
- Pickleball Court
- Community Events
- Recreational Facilities
- Community Hub
- Entertainment
- Shopping Nearby
- Community Patio
Neighborhood Details
Castle Pines, Colorado
Douglas County 80108
Schools in Douglas County School District RE-1
- Grades PK-PKPublic
early childhood center
1.1 mi3950 trail boss lane
GreatSchools’ Summary Rating calculation is based on 4 of the school’s themed ratings, including test scores, student/academic progress, college readiness, and equity. This information should only be used as a reference. NewHomesMate is not affiliated with GreatSchools and does not endorse or guarantee this information. Please reach out to schools directly to verify all information and enrollment eligibility. Data provided by GreatSchools.org © 2024
Average Home Price in 80108
Getting Around
Air Quality
Taxes & HOA
- Tax Year:
- 2023
- Tax Rate:
- 1.2%
- HOA Name:
- The Canyons Owners Association
- HOA fee:
- $2,055/annual
- HOA fee requirement:
- Mandatory
