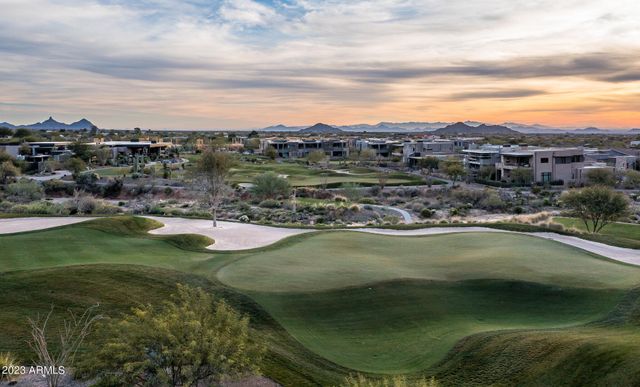
Village at Seven Desert Mountain
Community by Cullum Homes
Welcome to this luxurious listing in the heart of Scottsdale! Come & enjoy the epitome of modern living combined with the peace & quiet enjoyment offered by the red rock & desert. This small niche, gated community of roughly 22 homes offers a feel of privacy & custom living. As you enter this stunning residence, you will be greeted by soaring ceilings as well as oversized custom windows with shutters & upgraded window coverings. Greetings from a spacious living room with relaxing views that features a stylish wet bar & gas fireplace, perfect for entertaining guests or enjoying a relaxing evening at home. The gourmet kitchen is a chef's dream come true! Boasting top-of-the-line stainless steel Wolf & Cafe appliances, including a gas range, double oven, & built-in refrigerator. The beautiful quartz countertops & custom cabinetry provide ample storage space & an elegant touch to the overall design. The primary bedroom is a true retreat, presenting a spacious layout that includes a luxurious primary office or sitting room. Upon entering the primary bath, take in a spa-like experience perfect for unwinding after a long day & featuring a super shower with floor to ceiling tile, a rain shower head & multiple body jets. This residence also includes two additional bedrooms, each with their own en-suite bathroom & walk-in closets providing comfort & privacy for family & guests. This property was the very last home built in this community & offers over an acre on a corner lot! A true work of art headlining rich travertine decking, lush turf, a brand new never been used backyard built by California Pools (designs/plans upon request), which includes a sparkling pool, spa, stone fireplace and plenty of space for outdoor gatherings. Located in the highly desirable Scottsdale area, this home is close to shopping, dining, & entertainment. Come experience the best in luxury living at this stunning Scottsdale residence!
Pinnacle Peak Neighborhood in Scottsdale, Arizona
Maricopa County 85266
GreatSchools’ Summary Rating calculation is based on 4 of the school’s themed ratings, including test scores, student/academic progress, college readiness, and equity. This information should only be used as a reference. NewHomesMate is not affiliated with GreatSchools and does not endorse or guarantee this information. Please reach out to schools directly to verify all information and enrollment eligibility. Data provided by GreatSchools.org © 2024
All information should be verified by the recipient and none is guaranteed as accurate by ARMLS
Read MoreLast checked Nov 21, 11:00 pm