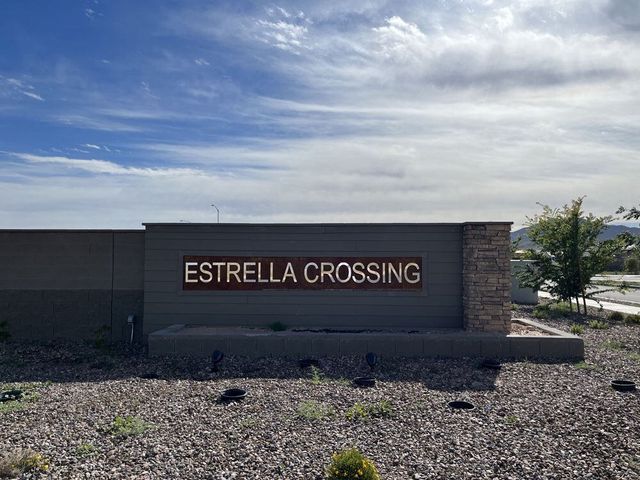
Estrella Crossing
Community by Ashton Woods
As you step through the covered entry into the foyer of this meticulously designed 4-bedroom, 3-bathroom home, you are immediately greeted by the warmth and elegance that define the Sunflower floorplan. To your left, two spacious bedrooms are thoughtfully placed, each sharing a well-appointed bathroom, complete with modern fixtures and finishes that harmonize with the overall design. The wood plank-style tile flooring guides you further into the heart of the home, revealing an expansive great room bathed in natural light, courtesy of the 4-panel sliding glass door that opens to the covered patio—perfect for seamless indoor-outdoor living. To the right of the great room, you'll find the guest retreat, a private sanctuary ideal for visitors or a home office, adjacent to a full bathroom and the conveniently located laundry room. The nearby kitchen is a chef's dream, featuring stunning 42" sarsaparilla upper cabinets adorned with champagne bronze hardware, a single basin undermount sink with an upgraded gold faucet, and pristine white quartz countertops that provide ample space for meal preparation. A matte white tile backsplash adds a touch of sophistication, while the stainless steel gas GE appliances promise both style and functionality. The open-concept layout effortlessly connects the kitchen to the dining area, making it easy to entertain or enjoy family meals. As you continue, you'll discover the owner's suite tucked away at the back of the home for ultimate privacy. This serene space boasts a luxurious en-suite bathroom with modern finishes and a spacious walk-in closet, creating a perfect retreat after a long day. To the left of the great room, you’ll find Bedroom 3, which can also serve as a cozy guest room or a creative space. The thoughtful placement of each room ensures privacy and ease of access, making the flow of this home both intuitive and welcoming. The 2.5-car garage offers ample storage and additional convenience, completing the picture of this thoughtfully designed home. Living in Bella Vista Farms also means access to a heated community pool, a splash pad, soccer fields, basketball courts, and tot lots, making this not just a home, but a lifestyle.
Laveen, Arizona
Maricopa County 85339
GreatSchools’ Summary Rating calculation is based on 4 of the school’s themed ratings, including test scores, student/academic progress, college readiness, and equity. This information should only be used as a reference. NewHomesMate is not affiliated with GreatSchools and does not endorse or guarantee this information. Please reach out to schools directly to verify all information and enrollment eligibility. Data provided by GreatSchools.org © 2024
A Soundscore™ rating is a number between 50 (very loud) and 100 (very quiet) that tells you how loud a location is due to environmental noise.
The 30-day coverage AQI: Moderate
Air quality is acceptable. However, there may be a risk for some people, particularly those who are unusually sensitive to air pollution.
Provided by AirNow
The 30-day average pollutant concentrations
| PM2.5 | 52 | Moderate |
| PM10 | 85 | Moderate |
| Ozone | 47 | Good |
Air quality is acceptable. However, there may be a risk for some people, particularly those who are unusually sensitive to air pollution.
Provided by AirNow

Community by Whitestone Construction Group

Community by David Weekley Homes