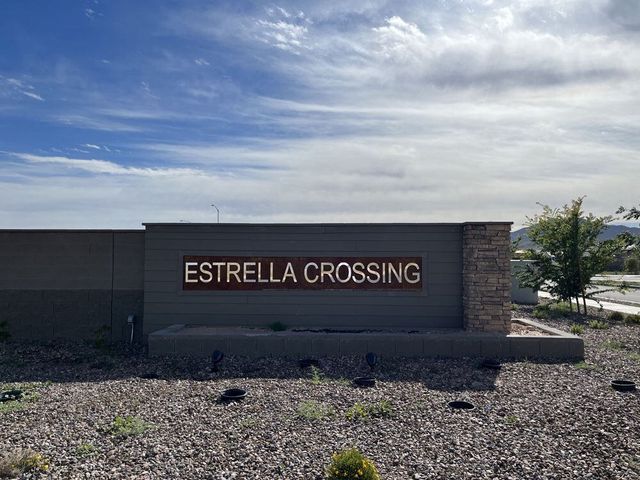
Estrella Crossing
Community by Ashton Woods
Discover the Marigold Plan, a charming single-story home offering 1,779 sq. ft. of well-designed living space. This inviting residence features three spacious bedrooms, a versatile den ideal for a home office or library, and two stylish bathrooms. A two-car garage provides ample storage and convenience. The farmhouse front elevation and paver driveway create a welcoming entrance. Inside, the kitchen is a highlight with its white marble quartz countertops, complemented by a 3x12 tile backsplash. Stainless steel appliances, including a side-by-side refrigerator, and 42" white shaker-style cabinets provide both function and style. The single basin sink and satin nickel hardware add a touch of modern elegance. The home is adorned with 12x24 gray tile flooring throughout the main living areas and features 8-foot interior doors, creating an open and airy atmosphere. Additional conveniences include a GE washer and gas dryer. Situated on a north/south facing homesite, the Marigold Plan benefits from balanced natural light and enhanced energy efficiency. This home seamlessly blends modern features with classic charm, making it an ideal choice for comfortable living
Laveen Neighborhood in Laveen, Arizona
Maricopa County 85339
GreatSchools’ Summary Rating calculation is based on 4 of the school’s themed ratings, including test scores, student/academic progress, college readiness, and equity. This information should only be used as a reference. NewHomesMate is not affiliated with GreatSchools and does not endorse or guarantee this information. Please reach out to schools directly to verify all information and enrollment eligibility. Data provided by GreatSchools.org © 2024
A Soundscore™ rating is a number between 50 (very loud) and 100 (very quiet) that tells you how loud a location is due to environmental noise.
The 30-day coverage AQI: Moderate
Air quality is acceptable. However, there may be a risk for some people, particularly those who are unusually sensitive to air pollution.
Provided by AirNow
The 30-day average pollutant concentrations
| PM2.5 | 52 | Moderate |
| PM10 | 85 | Moderate |
| Ozone | 47 | Good |
Air quality is acceptable. However, there may be a risk for some people, particularly those who are unusually sensitive to air pollution.
Provided by AirNow

Community by Whitestone Construction Group

Community by David Weekley Homes